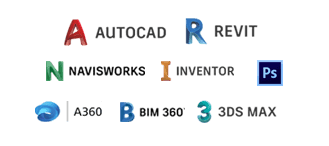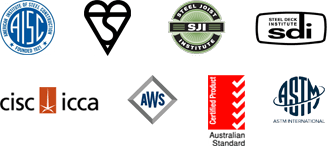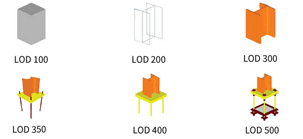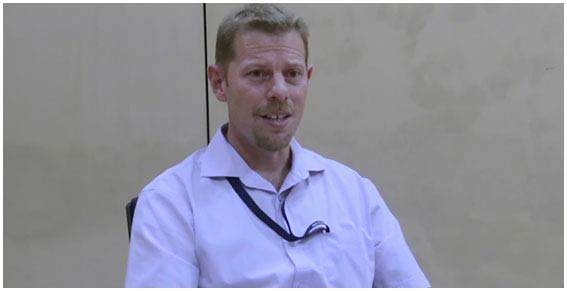Inaccurate quantity takeoffs from 2D plans cause budget overruns and uncoordinated designs lead to costly rework on site. In-house teams often struggle to manage these risks because they’re pressured by delivery schedules and limited specialization. This creates coordination gaps and a lack of clear visualization that sidetracks projects. That’s where we come in. HitechDigital’s BIM modeling services provide the specialized capacity you need to prevent these issues before they start.
We provide end to end 3D BIM modeling services for architectural, structural and MEP disciplines. Our team uses Revit to develop data rich 3D models from design development to specific Levels of Detail (LOD). We also offer specialized Revit BIM services, including Revit family creation and Point Cloud to BIM conversion. Our expertise in Revit automation with Dynamo and APIs helps us validate designs and automate repetitive tasks, making sure every model is accurate.
We manage every project with a robust quality check and model validation process. Our BIM coordination services use these accurate models for clash detection and resolution, creating a single source of truth for the entire project team. This integrated approach to BIM modeling construction delivers the precise, interoperable models needed for accurate quantity takeoffs and asset lifecycle management. We provide the foundation for efficient collaboration.
1,000+
Projects
200+
BIM Experts
500,00+
Man hours
4 million m2
of building area
Struggling with complex construction projects? Get clarity with expert BIM modeling services.
Get Your 3D BIM Models Now →


Access our comprehensive suite of BIM services for enhanced visualization and optimized workflows.
More than 95% of our clients are recurring, a testament to the unwavering trust and satisfaction our services consistently deliver.
– CEO, Project Management Solutions, Saudi Arabia
– Andrew, Project Director
– Paul , Construction Manager
Residential & Commercial
We provide accurate space planning, conflict free MEP layouts and models that support sustainable construction and faster approvals.
Healthcare
Our models help with the precise placement of medical systems, coordinate HVAC and utility equipment and make sure everything adheres to healthcare protocols.
Educational
We help create energy efficient campus designs, coordinated layouts for all disciplines and data rich models for long term facilities maintenance.
Hotels & Resorts
Our 3D BIM modeling services improve design visualization, coordination of trades and interior elements and help streamline on site construction.
Historical Monuments
We use Scan-to-BIM to support structural assessments, renovation planning and project documentation that preserves architectural significance.
With our Revit BIM services, we provide accurate quantity takeoffs, cost estimates and ensure full compliance.

We create precise, realistic 3D models that improve design clarity and support detailed project visualization.

Our process detects clashes between architectural, structural and MEP disciplines. This reduces costly rework down the line.

We help streamline collaboration between architects, contractors and engineers by using a single coordinated 3D model.

Our seamless workflows eliminate delays and fix design issues early. The result? Faster handovers and lower costs.

We extract error free material takeoffs during preconstruction, which helps you with accurate costing and procurement.

We build smart 3D models that support facilities maintenance, upgrades and long term asset management.
From Concept to Completion – Optimize Your Design and Construction Projects with Expert BIM Solutions







We offer various BIM modeling services including 3D, 4D, and 5D modeling for architecture, structure, and MEP trades.
Outsourcing your BIM modeling gives you access to specialized expertise, advanced tools and defined workflows. This results in faster Turnaround Times (TAT) and high quality models.
We provide modeling services for architecture, structure, MEP and facilities management.
Yes, we use Point Cloud data conversion to create accurate as built 3D models for renovation and retrofitting projects.
We make sure every model is precise through robust quality checks, model validation processes and adherence to project and industry standards.
Yes, we can integrate our models with project management software to improve collaboration and data sharing.
You can share project details and needs through our website, email, or schedule a consultation with our experts.
Yes, BIM coordination services and clash detection are part of our core offerings.
Yes, if required, we provide post construction support and model revisions to make sure your deliverables stay updated.
We’ll give you an estimated timeline once we’ve done a thorough evaluation of your project’s scope and complexity.
Prioritizing client’s growth, fostering trust, collaboration, and leading with empowerment to achieve shared success.
Bachal represents HitechDigital in North America, and helps client and our production teams collaborate effectively on projects and partnership initiatives.