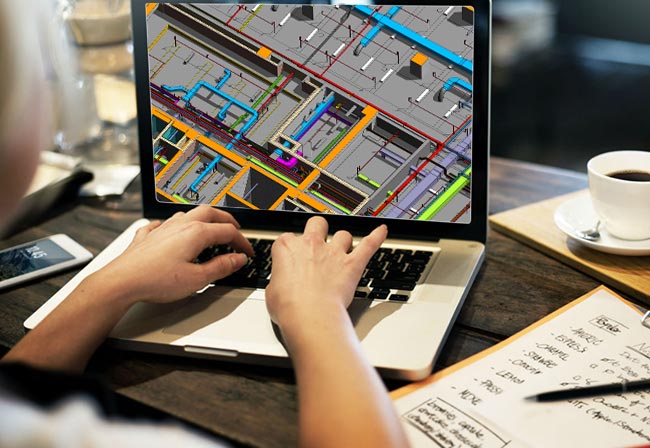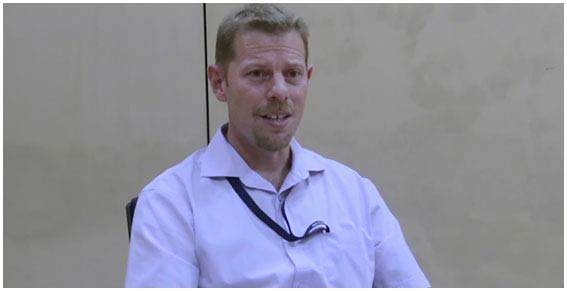How effectively does your HVAC system design address thermal comfort, airflow, air quality, and energy consumption? Are your HVAC systems designed to minimize installation challenges and reduce long-term maintenance costs?
Designing high-performing HVAC ductwork systems involves careful attention to every detail, from optimizing air conditioning unit sizes to precisely placing ducts for optimal air distribution. HitechDigital’s HVAC system designers work with MEP consultants globally to deliver competitive HVAC designs and layouts that align with building architecture and needs. Working on principles of thermodynamics, heat transfer, and fluid mechanics, and leveraging agile CAD and MEP BIM modeling services, our designs ensure that human comfort and energy efficiency standards are consistently met.
With over a decade of industry experience, our team of 200+ MEPF engineers have successfully delivered hundreds of HVAC design support and modeling projects to a global clientele. From residential HVAC design solutions to commercial HVAC design for large-scale projects such as airports, hospitals, schools, and hotels, and HVAC shop drawing services for complex installations, we take pride in executing air conditioning systems that comply with design standards like ASHRAE Standard 90.1, Standard 170, and Standards 62.1 and 62.2. etc.
Ensure smooth functioning of HVAC systems with optimized layout designs
Consult our Experts →We leverage BIM platforms and CAD tools to design efficient, consistent, and effective HVAC layouts for complex building architecture.

95% recurring clients and partnerships with industry leaders reflect our commitment to customers – their growth, their satisfaction.












3,100+
Satisfied Clients50+
Countries Served5,000+
Projects Completed1,000+
ProfessionalsEnergy efficiency in HVAC system design is achieved through careful load calculations, optimal equipment selection, precise duct sizing, and the implementation of zoning systems. We also incorporate energy-efficient components like high-SEER systems, variable speed fans, and advanced controls to minimize energy consumption.
HVAC ductwork design services involve the layout and sizing of ducts to distribute air efficiently throughout the building. This includes determining the appropriate duct sizes, material selection, placement, and the integration of the ducts with other HVAC system components to ensure balanced airflow and energy efficiency.
Yes, we provide 3D modeling services for HVAC systems. This allows for better visualization, improved coordination with other building systems, and early detection of any design issues, ultimately leading to more efficient installation and operation.
HVAC shop drawings include detailed layouts of ductwork, equipment placement, and pipe routes. They also show dimensions, materials, and installation requirements, ensuring the HVAC system is installed according to design specifications and functions as intended.
Yes, HVAC shop drawings can help reduce costs by minimizing errors during installation. With accurate, well-planned drawings, the risk of rework, unnecessary material wastage, and delays is significantly reduced, leading to a more cost-effective project.
Yes, we design HVAC ductwork for homes, offices, hospitals, industrial facilities, and large commercial buildings, customized to meet specific project requirements.
HVAC shop drawings are essential for efficient project completion because they provide a roadmap for the fabrication and installation of HVAC systems. By ensuring the accuracy of every component, they reduce the chances of rework and delays, helping to keep the project on schedule.
Common challenges include ensuring the correct pipe size to avoid pressure drops, designing for easy accessibility for maintenance, and avoiding interference with other building systems. A well-planned layout should also consider future expansions and the integration of various system components.
Project timelines depend on the size and complexity of the building. Standard projects typically take up to three weeks, while large-scale projects may take longer.
Yes, we analyze existing duct systems, identify inefficiencies (such as air leaks or poor airflow), and provide redesign solutions for better performance and energy savings.
We have strict data security protocols in place and sign non-disclosure agreements to safeguard your confidential information.
Prioritizing client’s growth, fostering trust, collaboration, and leading with empowerment to achieve shared success.
Bachal represents HitechDigital in North America, and helps client and our production teams collaborate effectively on projects and partnership initiatives.