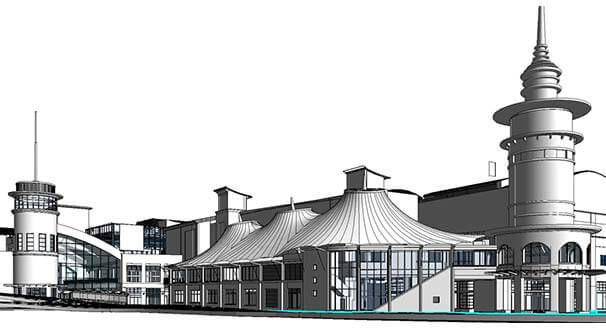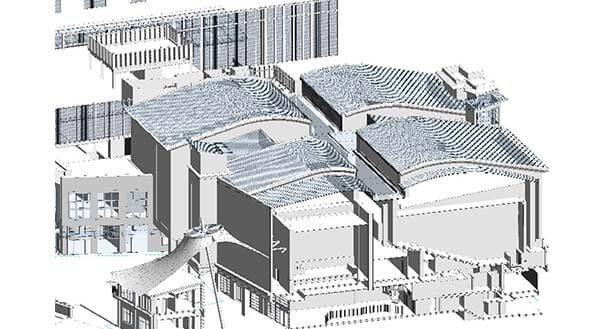Client Profile.
The client is US-based architecture, interior design, and facility survey and assessment service provider, offering various types of contracting services to a global clientele. With over 100 employees, it commands an annual revenue of $22 Million.
Business Need.
The company was handling several large construction projects, which needed as-built digitalization. For this, they had to convert point cloud data/scans to 3D models in Revit. Along with the models, they needed to generate as-built documentation.
They were looking for a BIM partner to support them with the 3D laser scan to BIM conversion, so that they could focus on their core area of surveying. They hence partnered with HitechDigital for one of their commercial projects. The scope of work was identified as:
- Converting point cloud scans to 3D Revit model at LOD 300-400
- Preparing 2D as-built drawings from Revit with dimensions and details
- Generating complete set of PDF files with floor plans, building sections, elevations
Challenges.
- Low quality input scans
- Short turnaround time of 4 weeks
- Large file size with a lot of redundancies
Solution.
The BIM engineers at HitechDigital created an information rich 3D Revit model from point cloud scans with detailing level of LOD 300-400 and tolerance of +/- 10mm for the commercial project. The models were supported with detailed and accurate 2D as-built drawings as per required standards.
Approach.
- The team collated all the LiDAR scans files (.rcp) sent by the client as input and cleaned up irrelevant data. Due to the heavy size of the input files, the team had to overcome challenges of slow systems and graphic generation. The team overcame this challenge by managing worksets and views.
- Based on the 3D laser scan inputs and 360 photos provided by the client, assumptions for scans was made where scans were not clearly visible or with low density or unclear area.
- The team then created an accurate As-Built 3D Revit model with 10mm accuracy within the given timeline, based on the point cloud data. They also prepared a complete set of drawings with floor plans, building sections, and elevations.
- Quality Check: Internal and external QC was carried out based on pre-defined parameters and benchmarks. A complete Revit file audit was also conducted to verify content integrity and ensure that all quality standards were met.
- Deliverables: Accurate Revit 3D models and as built 2D drawings of the building with precise area and space details were then sent to the client.

 Point Cloud to As-built Model
Point Cloud to As-built Model
 Point Cloud Data to Revit Model
Point Cloud Data to Revit Model
