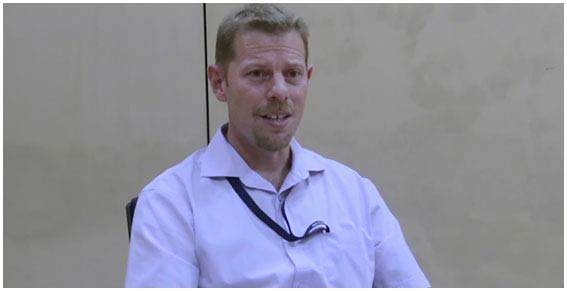
Retrofit and renovation projects are often derailed by outdated surveys and floor plans that don’t match the existing built environment. Laser scans seem like the solution, but sometimes the workflow hits a roadblock raw point cloud data from on-site scans isn’t ready for design work. It may contain registration errors, noise, and incorrect orientation. HitechDigital’s point cloud to BIM services team specializes in laser scan data into Revit model conversion and transforms your raw data into reliable as-built models.
Our point cloud to BIM workflows are designed to process the dense data received from advanced scanning equipment. As a leading BIM modeling company, our point cloud to BIM experts handles the complete point cloud scan to BIM conversion process, which includes meticulous 3D Revit modeling and CAD drafting. Our core deliverables in any laser scan to BIM work include precise 3D Revit models and 2D CAD drawings that provide the critical data foundation for construction and facility management.
Our long experience in providing point cloud modeling services helps create that accurate and intelligent digital BIM model you need for critical project coordination. It’s a single source of truth your teams use to validate architectural designs, assess structural elements, and coordinate complex MEPF systems. We convert raw scans data into as-built models for confident decisions through every single project phase.
1000+
Projects executed
200+
BIM experts
50+
Countries served
1M
+ m2 building area
Convert your Point Cloud data into Revit models with +/- 10 mm accuracy
Get Scan to BIM Quote →
Autodesk Revit®

Autodesk AutoCAD®

Autodesk BIM 360°®

Autodesk ReCap Pro°®
(American National Standards Institute)
(International standards organization)
(British Standards Institution)
(American Institute of Architects)

LOD 100

LOD 200

LOD 300

LOD 350

LOD 400

LOD 500
Transforming reality into precise, actionable 3D Revit models for informed decision-making with Point Cloud Scan to BIM services.
Streamline construction, save time, and reduce costs with Scan to BIM services.
-Project manager, Laser scanning firm, Europe.
-CEO, Surveying Company, UK.
Director Operations, Company, USA
Our BIM experts help you convert point cloud scans into accurate 3D Revit models for renovation and retrofit projects.

We document accurate existing conditions, ensuring consistent design and documentation

We facilitate swift integration across various trades including architecture, structure, and MEP

We reduce site modifications using preemptive clash detection and accurate modeling

We expedite planning and execution for renovation, retrofitting, and FM with ready-to-use As-built models

Our error-free visual 3D models improve collaboration between various project teams

Our team improves planning and resource use with data-driven intelligence through 3D models
Optimize your Scan to BIM process for efficiency and accuracy in every step.
Residential & Commercial
Used for renovations, retrofits, facility management, clash detection, and construction verification in industrial & commercial buildings.
Healthcare
Used for renovations, MEP coordination, as-built documentation, and facility management in healthcare buildings.
Educational
Used for renovations, retrofits, facility management, space planning, and digital twin creation.
Hotels and Resorts
Used for accurate as-built documentation, MEP coordination, clash detection, renovation planning, facility management integration, and virtual tours.
Historical Monuments
Used for restoration, preservation, documentation, analysis, and virtual reconstruction of historical monuments.
From Concept to Completion – Optimize Your Design and Construction Projects with Expert BIM Solutions







Yes, our Scan to BIM Services specialize in converting laser scan data, images, and sketches into detailed and information-rich 3D models using leading BIM software like Revit. This includes accurate 3D Laser Scan to BIM Conversion for diverse project needs.
We offer scan to BIM services with customizable levels of detail (LOD), ranging from LOD 200 (basic geometry) to LOD 500 (ready for fabrication), tailored to your project needs.
Yes, our team can generate as-built documentation, including 2D plans, sections, and elevations, directly from the scan to BIM model.
Our Scan to BIM services deliver precise, clash-free 3D as-built models. Because these models are information-rich, they make integrating design modifications simple, which directly reduces errors and rework. Better coordination between the architectural, structural, and MEP models is what keeps your renovation projects on schedule and on budget.
We support a wide range of formats for point cloud to BIM services, including .pts, .ptx, .e57, .las, and .laz, ensuring compatibility with your existing data.
Yes, completely. Our Point Cloud Scan to BIM services are tailored to suit your exact project needs. We customize our solutions to fit your project’s type and complexity, ensuring you get the highest precision and the most efficient deliverables we can provide.
Yes, Point Cloud to BIM models facilitate clash detection and design coordination efficiently.
Yes, we can overlay the point cloud data onto CAD drawings for comparison and verification as part of our Scan to BIM Conversion Services.
We use industry-leading tools like Autodesk Revit, AutoCAD, and specialized point cloud processing software for delivering high-quality Scan to BIM services and point cloud to BIM solutions.
Yes, we offer Point Cloud to CAD drafting services to produce detailed 2D drawings.
Converting point cloud data into CAD or BIM models enhances visualization, accuracy, and documentation, improving project planning and execution through both Scan to BIM modeling and point cloud to BIM methodologies.
Prioritizing client’s growth, fostering trust, collaboration, and leading with empowerment to achieve shared success.
Bachal represents HitechDigital in North America, and helps client and our production teams collaborate effectively on projects and partnership initiatives.
