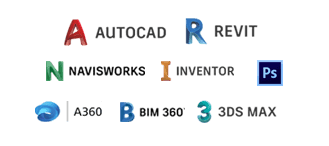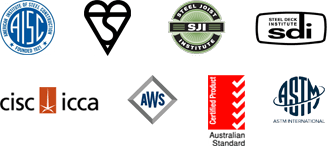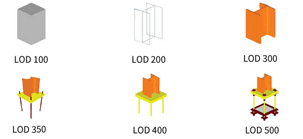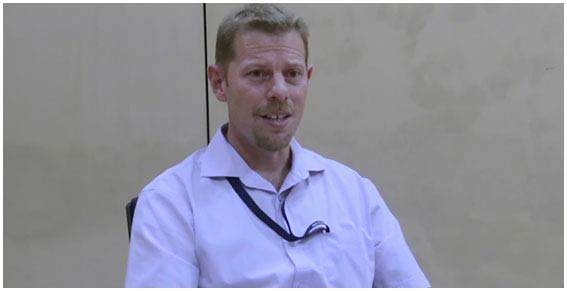
In traditional workflows your structural, architectural, MEP and other project teams work in silos with just 2D drawings, and they can’t coordinate effectively. Undetected clashes appear on site, kicking off a reactive cycle of rework, RFIs and costly delays. While BIM in structural engineering is meant to prevent this, success isn’t automatic—it requires expert execution. That’s where HitechDigital’s structural BIM services come in. Our structural 3D modeling creates the single source of truth you need to stop clashes before they even start.
We offer a comprehensive suite of specialized structural 3D modeling services. These include meticulous Structural rebar modeling to make sure the Structural is sound, plus detailed structural precast modeling services for perfect off-site fabrication. We handle CAD conversion your project needs and offer custom Revit family creation services for unique components. This is how we make sure every element in your model is spot on.
Our approach combines deep structural engineering principles with the best BIM technology out there. We use cloud platforms like BIM 360, which gives every stakeholder a common data environment (CDE). In Revit, our engineers build intelligent, interoperable models optimized for fabrication and ready for detailed structural analysis. This lets your team run load calculations and verify code compliance with confidence. It’s an integrated approach that streamlines your workflow, reduces risk and boosts the final asset value.
500,000+
work hours
200+
BIM Certified Professionals
1,00+
Projects
10 +
years of demonstrated experience
Ensure structural integrity with load analysis and code compliance.
Get Structural Detailing Now →


Bespoke Structural BIM services with data-rich models to direct fabrication and assembly.
More than 95% of our clients are recurring, a testament to the unwavering trust and satisfaction our services consistently deliver.
– Precast Manufacturer, UAE
– Formwork Manufacturer, Netherlands
– Project manager, Building Product Manufacturing Firm, Asia
Foster seamless collaboration between stakeholders with a coordinated and conflict-free structural 3D model.
Represent beams, columns, foundations and slabs with a comprehensive 3D model to prevent interpretation problems.
Highlight interferences between architectural, structural and MEP trades early on to reduce rework and delays.
Create accurate structural drawings and BOQs to lower drafting flaws and speed up approvals.
Help architects, contractors and engineers collaborate better with a centralized model that streamlines teamwork and changes.
Extract precise, real time quantity takeoffs from the 3D model to improve budgets, lower material waste and streamline procurement.
Allow for quick integration with structural analysis platforms to calculate loads, audit stress and make sure of code compliance.
Residential & Commercial
Helps with cost effective manufacturing and construction, plus safety for multi-family housing, malls and offices
Healthcare
Suited to make sure of greater structural accuracy for high equipment loads, seismic safety, technical areas and to reduce disruptions
Educational
Used for schools, colleges and university campuses for cost effective construction of auditoriums, labs and other spaces
Hotels and Resorts
Helps create unique designs, handle various loads and extensive open spaces while supporting quick handovers
Historical Monuments
Create precise as built 3D models using data scans to assess reinforcement, stability and architectural integrity
From Concept to Completion – Optimize Your Design and Construction Projects with Expert BIM Solutions







We provide a full suite of Structural BIM services. This covers everything from creating the core 3D model and doing clash detection to generating shop drawings. We also handle 4D scheduling for construction sequencing, accurate quantity takeoffs and developing the final as built documentation.
Our teams are proficient in the latest industry standard software. We use Autodesk Revit for modeling, Navisworks for clash detection and BIM 360 for seamless cloud based collaboration.
Yes, accuracy is our main focus. We have a multi-layered quality control process. It includes continuous model reviews and automated interference checks. Our models are always built to comply with your project standards and recognized industry benchmarks.
Yes, our specialized team has deep experience in complex structural projects, whether they involve precast concrete, steel or mass timber. We have the capacity and expertise to handle multiple large scale projects at once.
Project timelines depend on the scope and complexity of the work. For every project, we provide a detailed schedule with clear milestones. This makes sure we meet your required deadlines while upholding the highest quality standards..
Yes, your data is absolutely secure. We use stringent protocols including encrypted storage, secure file transfers and granular access permissions. We also execute NDAs for all client engagements to make sure of complete confidentiality.
We set up direct communication channels with your in house teams and give you regular progress updates. For technical collaboration, we use platforms like BIM 360. This gives all stakeholders shared access for a streamlined coordination workflow.
Prioritizing client’s growth, fostering trust, collaboration, and leading with empowerment to achieve shared success.
Bachal represents HitechDigital in North America, and helps client and our production teams collaborate effectively on projects and partnership initiatives.
