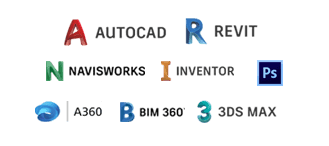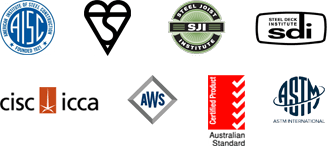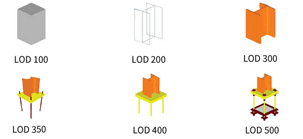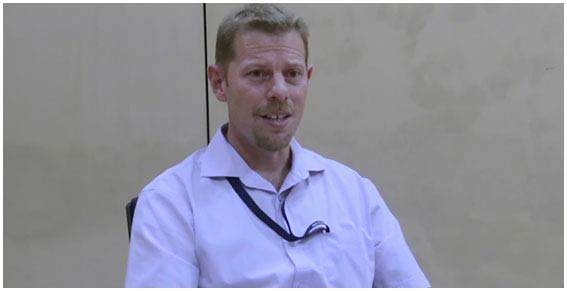
Uncoordinated drawings cause rebar congestion and clashes with other trades, grinding fabrication to a halt. When Bar Bending Schedules (BBS) are inaccurate, you get material waste and budget overruns. HitechDigital’s concrete detailing services use a model centric approach to eliminate these problems. Our structural concrete detailing, accurate material takeoff, and construction drawings extracted from coordinated 3D BIM models reduce risks and increase asset lifespan.
HitechDigital provides precise reinforced concrete detailing for engineers, fabricators and contractors. Our specialists use Revit to develop constructible 3D Rebar modeling. This produces clash free rebar detailing drawings and accurate Rebar shop drawings. We make sure everything complies with industry (ACI 315, BS8666 and Eurocode) standards, integrating every BBS from the coordinated 3D model. This guarantees fabrication accuracy and reduces RFIs.
We manage every project within a Common Data Environment (CDE) like BIM 360. This single source of truth lets our certified team run a defined QA/QC process, which makes rebar coordination seamless. It also gives us scalability for complex detailing of slab reinforcement. We handle everything from residential buildings to large scale industrial works. Partnering with HitechDigital gives you higher constructability and reduces structural design issues.
500,000+
Worker hours
200+
BIM certified professionals
1,00+
Projects executed
10 +
Years of demonstrated experience
Prevent conflicts and ensure faster assembly and construction with reinforcement detailing.
Talk to Our Rebar Detailers →


Elevate your project with precision concrete rebar detailing and bar bending schedules.
Create beams, columns, slabs, foundation, and footing details. Extract precise BBS for accurate concrete quantities.
Generate accurate and detailed as-built drawings, façade drawings, and detail drawings.
Achieve 3D model-based reinforcement detailing (BOMs and BOQs) and rebar estimates.
More than 95% of our clients are recurring, a testament to the unwavering trust and satisfaction our services consistently deliver.
-Project manager, Building Product Manufacturing Firm, Asia
Enable faster construction timelines and lower material costs with Revit rebar modeling and detailing.
Create accurate rebar layouts and Bar Bending Schedules (BBS) to minimize design flaws and enhance performance.
Expedite structural member fabrication and on-site rebar assembly with installation-ready drawings to reduce delays.
Optimize formwork planning with accurate measurements and shapes for columns, walls, and slabs to improve overall efficiency.
Coordinated and clash-free detailing lowers on-site miscommunication, rework, and material waste during construction.
Align architectural, structural, and MEP components to highlight and resolve clashes and cut-down delays.
Residential & Commercial
Enable precise detailing for slabs, foundations, beams, etc. to ensure structural consistency and quick construction.
Healthcare
Accurate structural member planning for critical zones including operation rooms, labs, and mechanical areas.
Educational
Error-free detailing for libraries, classrooms, auditoriums, and dorm-rooms for greater safety and durability.
Hotels and Resorts
Deliver accurate layouts for multiple levels, large lobbies, rooms, and pool areas to optimize aesthetics and occupant comfort.
Historical Sites
Assist in renovations and retrofitting using meticulous structural detailing while preserving existing architecture.
From Concept to Completion – Optimize Your Design and Construction Projects with Expert BIM Solutions







We specialize in residential, commercial, healthcare, industrial, bridges and infrastructure projects.
Our deliverables include detailed reinforcement drawings, bar bending schedules, material takeoffs, and 3D models for visualization.
We use Revit, AutoCAD and BIM 360 for all our 3D Rebar modeling and detailing tasks.
Yes, we strictly adhere to relevant international and local codes and standards to ensure compliance and structural safety.
Yes, we ensure your drawings are precise and consistent by understanding your needs, deploying advanced processes and tools, enabling collaboration, and facilitating continuous feedback.
Yes, we manage your revisions and modifications through communication and collaboration on multiple channels and resolve them quickly. Our expertise in Revit supports quick application of updates to the 3D model. This lowers delays and ensures the deliverables mirror project needs.
The usual Turnaround Time (TAT) depends on the scope and complexity of a particular project, but we make sure it is handed over within planned timelines without risking deliverable quality.
Our rebar coordination process uses automated clash detection in a federated model, resolving interdisciplinary conflicts before they reach the site.
Our team consists of certified detailers and project managers who have deep experience in structural 3D modeling for complex buildings.
We ensure quality by using automated clash detection in a federated model, resolving interdisciplinary conflicts well before they reach the site.
Prioritizing client’s growth, fostering trust, collaboration, and leading with empowerment to achieve shared success.
Bachal represents HitechDigital in North America, and helps client and our production teams collaborate effectively on projects and partnership initiatives.
