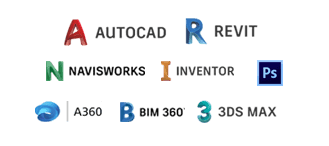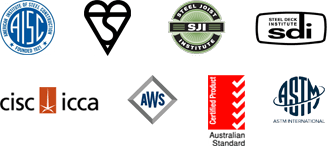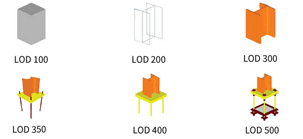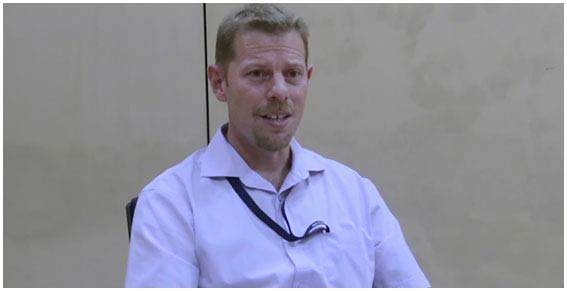
Traditional construction cost estimation relies heavily on experience, calculated guesswork and static spreadsheets. It struggles to accurately connect real time financial impacts to design decisions. This lack of visualization leads to a cascade of problems—delayed approvals, stakeholder conflicts and major budget overruns. HitechDigital’s 5D BIM services provide a complete solution to this disconnect. Our 5D BIM modeling dynamically integrates cost estimation into your design process.
Our 5D BIM solutions embed 5D cost data including parameters like unit costs and materials into every component of your 3D model and 4D schedules. This automated 5D BIM quantity takeoff system provides the accurate project cost assessments you need. We also use 5D BIM for cost estimation comparison of different model prototypes, so you can value engineer your design processes based on the most optimized budget from the start.
The experienced estimators in our 5D BIM outsourcing services team use tools like Revit and Navisworks for absolute accuracy in cost estimation. Your team can track actual costs against planned estimates in real time to prevent budget overruns before they happen. 5D BIM provides the unified view of cost data that helps you secure faster approvals and make confident, data driven decisions throughout the project.
500,000
Worker hours
200+
BIM certified professionals
100+
Projects executed
10+
Years of experience
Eliminate Budget Uncertainty with Real-Time Cost Control.
Request a consultation →


Mitigate financial risk and maximize ROI by integrating BIM quantity takeoff, cost estimation, and scheduling with 5D BIM.
More than 95% of our clients are recurring, a testament to the unwavering trust and satisfaction our services consistently deliver.
– BIM Manager, Project Management Solutions, Europe
– Senior BIM manager, Architectural firm, USA.
Get accurate cost planning by linking various model elements with measurable quantities and cost data in real time.
Get dynamic cost estimation as design or timeline changes occur, keeping budget data updated without any manual intervention.
Visualize the impact of costs during design modifications or changes in scope. Expedite approvals and reduce delays.
Track actual costs vs planned estimates to support clients in preventing budget overruns and taking corrective steps.
Get a unified and clear view of cost information for every stakeholder to access, improve, and eliminate budget conflicts.
Calculate precise material quantities and costs for efficient vendor communication, scheduling, and minimal waste.
Residential & Commercial
Precise cost forecasting and real-time tracking to improve design calls through cost efficiency, planning, and higher ROI.
Healthcare
Creation of in-depth budgets for critical equipment including HVAC, intensive-care, lab equipment, etc. and be sure of adherence to standards.
Educational
Accurate cost estimation for schools, colleges, and university campuses improves the chances of funding. It also supports value engineering and better forecasting.
Hotels and Resorts
Comprehensive budget control for luxurious projects, including for furniture, finishes, and quick construction and maintain design quality.
Historical Monuments
Restoration of sites with accurate cost estimates linked to structural components and conservation workflows, in adherence to heritage guidelines.
From Concept to Completion – Optimize Your Design and Construction Projects with Expert BIM Solutions







5D BIM builds upon 3D (spatial) and 4D (time) BIM by adding cost estimation. We integrate your project’s design, schedule, and cost data to provide a comprehensive view of your project’s budget and timeline.
When you outsource to our specialized team, you get immediate access to deep expertise and advanced tools like Revit and Navisworks. The result is greater precision, important cost savings and a much faster turnaround time compared to managing complex cost estimation in house.
5D BIM helps you use precise cost data, improve budget forecasting and prevent overruns. It converts cost from a static report into a dynamic, controllable factor in your project. This leads to better decision making.
5D BIM is crucial for complex, large scale projects, especially those with continuous design modifications. It’s also a major advantage for any project that needs tight budget control and precise cost estimates right from the earliest design stages.
To get started, you’ll typically provide your coordinated 3D BIM model, project timelines or 4D schedules and any available cost data. From there, we can work with you to define the specific formats needed.
Yes. A core function of 5D BIM is automating quantity takeoffs directly from the model. Since these takeoffs are linked to cost data, the result is a highly precise cost estimate that prevents the human errors common in manual calculations.
Yes, 5D BIM works for both new and existing construction projects. For renovations or retrofitting, we incorporate as built models to get precise cost estimates for all the required work.
Yes, we use a combination of robust methodologies, the latest BIM tools and our experienced team of estimators to make sure of the highest possible precision in 5D cost estimation.
You can contact us via our website, email or telephone. We offer a free consultation to discuss your project. After that, we’ll provide a bespoke proposal that clearly defines our services and methodologies.
Prioritizing client’s growth, fostering trust, collaboration, and leading with empowerment to achieve shared success.
Bachal represents HitechDigital in North America, and helps client and our production teams collaborate effectively on projects and partnership initiatives.
