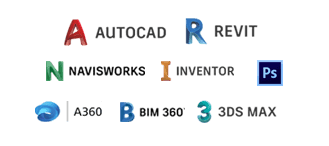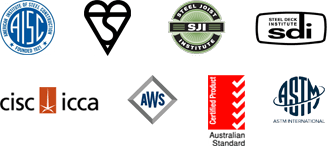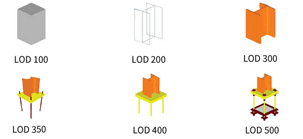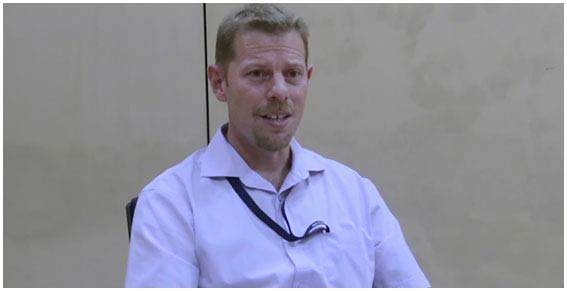
Architects often struggle to turn their vision into detailed, buildable plans. Manual 2D architectural drawings may miss key details, leading to delays and rework. Our architectural CAD drafting services address this gap and offer technical accuracy along with the deep knowledge of codes, materials and principles that actually gets projects built.
That’s where we come in as a trusted architectural drafting company. At HitechDigital, we offer complete outsource CAD drafting service that help you avoid those common pitfalls. Our team uses advanced BIM tools to build clash-free 3D models, making your construction drawings more accurate and efficient. We work with both Revit and AutoCAD to create architectural CAD drafts that match your project goals and meet industry standards. Whether it’s floor plans, elevations, sections or perspectives, the drawings we deliver support clear communication and smooth collaboration from start to finish.
Whether you need architectural 2D drafting services, construction drawings for permits, 3D Revit drafting services for visualization and clash detection, or architectural shop drawings, you will get it at affordable cost. Our team at HitechDigital delivers clear, reliable drawings that speed up approvals and simplify construction. We also offer architectural visualization services that turn your concepts into lifelike renderings. Our best practices have led to successful outcomes across residential, commercial, hospitality and healthcare projects. With decades of experience and a global client base, we have built a solid reputation in architectural CAD drafting services.
500,000+
work hours
200+
BIM Certified Professionals
1,000+
Projects
4 M
m2 of building area
Outsource architectural CAD drafting services for quality drawings that meet your vision.
Hire our architectural drafter →


Get faster approvals and streamline your projects with precise Revit architectural drafting services.
More than 95% of our clients are recurring, a testament to the unwavering trust and satisfaction our services consistently deliver.
– Project Manager,Architectural Firm, Australia
Enhance your designs, turn your visionary concepts into stunning drawings, and get quick approvals with our outsourcing architectural drafting services.
Transform your designs to life with our detailed CAD drawings, make smarter decisions-improve client understanding.
We offer end-to-end CAD drafting services from concept to construction, design support and validation while streamlining workflows.
We have a proven record of successfully delivering projects across 50+ countries as per international & local standards.
We focus on understanding your unique needs and providing customized Revit drafting solutions for optimal results.
Get quick project approvals with compliant documentation that meets regulatory drafting standards.
Reduce rework and project delays by identifying and resolving various potential issues during the pre-construction design phase.
Residential & Commercial
Used for optimizing layouts, ensuring safety, and maximizing efficiency in manufacturing spaces.
Healthcare
Used for creating patient-centric designs, ensuring accessibility, and adhering to strict sanitation guidelines.
Educational
Used for designing functional classrooms, safe laboratories, and inspiring learning environments.
Hotels & Resorts
Used for crafting luxurious guest rooms, inviting amenities, and creating memorable hospitality experiences.
Historical Monuments
Used for preserving heritage, documenting existing conditions, and planning sensitive restorations.
From concept to completion our expert BIM solutions optimize your design and construction projects.







We primarily use AutoCAD, Revit, and SketchUp, but we’re also proficient in other industry-standard software like ArchiCAD and Vectorworks.
Yes, we can seamlessly integrate your existing CAD files or sketches into our workflow to ensure a smooth transition and build upon your existing work.
Turnaround time varies depending on project complexity and scope. We provide a detailed timeline during the initial consultation and keep you updated on progress throughout the project.
Yes, we work on model and drawing revisions, during architectural drafting. Once you provide feedback on the changes, we refine your deliverables until a high satisfaction level is achieved.
Yes, we can generate coordinated and clash-free 3D models from 2D drawings that provide greater visualization to lower rework and improve installation.
We deliver the output in formats such as DWG, DXF, PDF, and image files to match your specific needs and preferences.
Yes, we do embed codes into our architectural 3D models to enhance safety, expedite permits and approvals, address safety hazards, and preserve the value of the property.
We have extensive experience incorporating sustainable design principles into our projects, such as energy efficiency, passive solar design, and the use of eco-friendly materials.
Yes, we can provide construction administration services, including site visits, shop drawing review, and coordination with contractors to ensure the project is built according to the design intent.
We have strict confidentiality agreements in place to protect your intellectual property and ensure that your project information remains confidential.
Prioritizing client’s growth, fostering trust, collaboration, and leading with empowerment to achieve shared success.
Bachal represents HitechDigital in North America, and helps client and our production teams collaborate effectively on projects and partnership initiatives.
