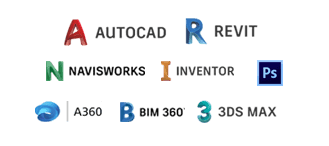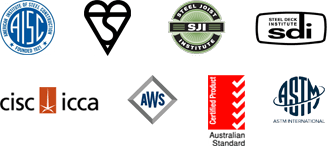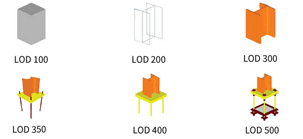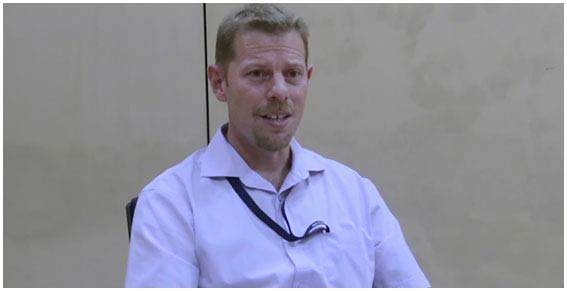
Project deadlines slip when architects are forced to manage production-level drafting. It’s the sheer scale and complexity of modern buildings that causes this. Often, in-house teams can’t navigate these challenges alone, and the risks of errors in construction documents go up. The result is a decline in project quality and missed deadlines. HitechDigital’s architectural design support services give you the production capacity to break this cycle and complete your projects in time and within budget.
We provide a full range of architectural design solutions, from schematic design to detailed construction documentation. Our team validates designs and makes sure every project is enriched with global codes and standards. We do solar path analysis, calculate efficiencies and conduct building energy modeling based on standards including ASHRAE 90.1, LEED and BREEAM. Our architectural design support and building performance analysis improves project quality and scalability, while optimizing costs for you.
As one of the top architectural design companies with over 200 BIM professionals, we collaborate with your team to create planning and design workflows. Our project workflows use cloud platforms like BIM360 for streamlined collaboration with your team. We add life to designs with photorealistic renders and help you get quick approvals. Partnering with HitechDigital brings these architectural design support services to your operations, adding flexible production capacity to your firm.
500,000+
work hours
200+
BIM Certified Professionals
1,000+
Projects
4 M
m2 of building area
Streamline workflows with architectural design services.
Connect with our team NOW! →


Enhance construction workflows with design support, building energy modeling, and VDC expertise.
More than 95% of our clients are recurring, a testament to the unwavering trust and satisfaction our services consistently deliver.
– BIM Consultant, Architectural Firm, USA
Visualize projects and enhance decision making with high quality renders and VR walkthroughs.
Accurate modeling and drafting minimizes errors while making sure you adhere to building codes.
3D rendering and CAD drafting helps architects save time with creative design options and improved client engagement.
Having complete access to our technical expertise means you don’t need to hire and train new resources.
High performance 3D models and visualization make for quick understanding and approvals.
Leverage our flexible support, scaling resources based on your project needs for faster handovers.
Using advanced tools like Revit and AutoCAD improves design coordination and quality.
Leverage precise architectural design visualization to achieve optimal outcomes and project success.
Residential & Commercial
Improve design precision, visualization and efficiency with modeling, drafting and rendering for occupant comfort.
Healthcare
Create comprehensive visualization, coordinate building elements and make sure of code compliance for patient care.
Educational
Generate interactive visualizations, elevate classroom layouts and establish accessibility for safer learning areas.
Hotels & Resorts
Produce aesthetic renders, flow design and promote environmental compliance to improve guest comfort.
Cultural & Entertainment
Build innovative visuals, integrate performance and help with safety compliance to enhance audience experience.
From Concept to Completion – Optimize Your Design and Construction Projects with Expert BIM Solutions







We provide architectural design support services including 3D modeling, visualization and support at various phases. This covers conceptual design, schematic design, design development and construction documentation.
We have extensive experience with a wide range of projects, including residential, commercial, healthcare and cultural and entertainment verticals.
We have strict quality assurance processes that include hitting milestones and conducting regular reviews. We use construction management tools to monitor project progress and make sure of delivery.
We are committed to sustainable design and incorporate energy-efficient strategies, eco-friendly materials, and innovative technologies to reduce environmental impact.
We use various communication processes and platforms to manage client contact throughout the project. We use cloud based tools like BIM360, email, video conferencing and project management platforms for streamlined collaboration.
We use advanced and industry led software like Autodesk Revit, AutoCAD and SketchUp to improve precision, compatibility and effectiveness.
Yes, all our deliverables including 3D models, plans and other documentation—comply with local and global regulations and codes.
Yes, we assist with the preparation and submission of permit applications and coordinate with relevant authorities to ensure a smooth approval process.
We keep your confidential data and intellectual assets safe throughout the entire project. It’s standard for us to sign a non-disclosure agreement.
Just visit our webpage and get in touch for a free consultation. We’ll review your project needs, budget and goals, then create a proposal tailored to your requirements.
Prioritizing client’s growth, fostering trust, collaboration, and leading with empowerment to achieve shared success.
Bachal represents HitechDigital in North America, and helps client and our production teams collaborate effectively on projects and partnership initiatives.
