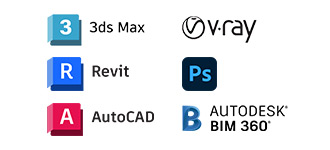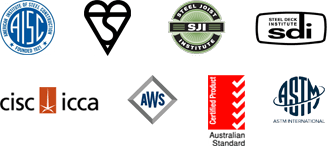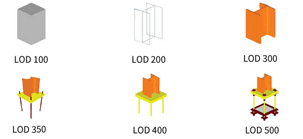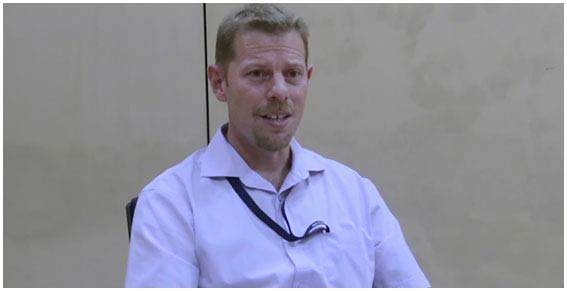
Abstract 2D plans and hand drawn sketches just don’t convey the real design intent. This is where things get messy. It leads to stakeholder misunderstandings and delayed approvals. When clients can’t visualize material choices, lighting and spatial layouts, it creates a frustrating cycle of revisions. These communication gaps are a huge source of project friction. But our architectural visualization services at HitechDigital bridge this gap, converting your concepts into photorealistic assets.
We provide comprehensive 3D architectural visualization services. Our team of over 200 visualization experts converts 2D CAD drawings, sketches and point cloud data into precise, life like 3D representations. We use tools like 3ds Max, V-Ray and Revit for photorealistic rendering in architecture, applying custom textures and materials. Our expertise also includes advanced lighting simulation with IES profiles and HDRI. This is what helps us create immersive 3D Exterior Rendering Services and interior architectural visualization.
We produce high impact marketing assets like 360 degree panoramas and animated walkthroughs. We’ve proven this on over 1000 projects. These tools help real estate developers secure investors and engage buyers before construction even starts. As a leading architectural visualization company, our process also includes post production enhancements like color correction. When you partner with HitechDigital, you get the compelling architectural 3D rendering services you need to accelerate your project’s funding and sales cycle.
500,000+
work hours
200+
BIM Certified Professionals
1,000+
Projects
4 M
m2 of building area
Experience the Power of Architectural 3D Rendering Services.
Get a Quote Today →


Elevate your projects with photorealistic architectural renderings that clearly communicate your vision.
More than 95% of our clients are recurring, a testament to the unwavering trust and satisfaction our services consistently deliver.
– Senior BIM manager, Architectural firm, USA.
We provide project specific 3D visualization and rendering that adds realism to your designs.
Converting 2D plans into visual 3D models helps everyone involved understand the project better.
Detailed visualization gives clients clarity. This leads to faster feedback and fewer revisions.
Our process helps you spot spatial problems and design flaws during preconstruction. This reduces rework.
High quality immersive visuals draw in prospective buyers and investors before construction even begins.
We help you look at and compare building materials, textures and lighting systems. This is how you make smarter design decisions.
Architects, designers and contractors collaborate more effectively using a centralized 3D model.
Residential & Commercial
We provide visualization for exteriors, interiors and materials to help with design decisions and improve marketing.
Healthcare
Our team visualizes complex spaces like clinics and hospitals. This helps with optimized planning and gives stakeholders clarity.
Educational
We create immersive 3D models of labs and classrooms to boost student involvement and help secure project funding.
Hotels & Resorts
Our team generates immersive 3D visuals to show off amenities and ambience. This helps draw in investors and guests long before construction.
Cultural & Entertainment
We use realistic AR/VR walkthroughs for theaters and museums to help you plan the perfect visitor experience.
From Concept to Completion – Optimize Your Design and Construction Projects with Expert BIM Solutions







We use Revit, 3ds Max, V-Ray, Rhino, SketchUp and Navisworks for 3D modeling and rendering.
Yes, we create customized visualization styles to align with your project, including artistic, stylized and photorealistic renders.
The level of detail is customizable based on your requirements and budget. We offer options ranging from conceptual massing models to highly detailed models with meticulous textures and materials, ensuring the final visuals meet your specific needs.
Yes, our services include creating virtual walkthroughs and 360 degree panoramas so you get a realistic understanding of the design.
We closely collaborate with architects and designers throughout the process to ensure that the visualizations accurately reflect the design intent. We use inputs and reference materials, CAD drawings, and detailed specifications as a basis for creating the 3D models and visualizations.
The turnaround time really depends on the project’s scope and complexity. We’ll give you a clear timeline after we look at your requirements.
We can provide visualizations in various file formats, including high-resolution images (JPEG, PNG), print-ready files (TIFF), interactive panoramas (HTML5), and video files (MP4) suitable for presentations and marketing materials.
Yes, we offer comprehensive post-production editing services. This includes color correction, image enhancements, adding entourage elements (people, vegetation), and other refinements to ensure the final visuals are polished and visually appealing.
Yes, our team creates realistic visualizations from conceptual designs. We can convert hand drawn sketches into life like 3D visuals.
We have a streamlined process for revisions and feedback. We provide regular updates and seek your input at key stages of the project, ensuring that the visualizations meet your expectations.
Prioritizing client’s growth, fostering trust, collaboration, and leading with empowerment to achieve shared success.
Bachal represents HitechDigital in North America, and helps client and our production teams collaborate effectively on projects and partnership initiatives.
