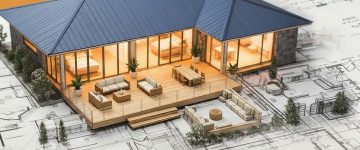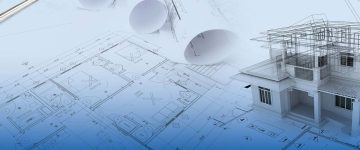- 2D drawings need to be converted into accurate and data-rich 3D models using architectural BIM modeling.
- Stakeholders including building engineering consultants can visualize every component in the model to detect and resolve clashes which leads to minimal errors.
- BIM workflows included within existing project processes lead to higher efficiency and sustainability.
Table of Contents
- Understanding the role of architectural BIM modeling in modern construction.
- Examining common challenges with 2D drawings and legacy tools in architectural design.
- 4 striking reasons why 3D BIM for architecture is crucial for construction.
- Taking accuracy and visualization to another level with architectural BIM modeling.
- Reducing errors with BIM using communication and collaboration.
- Reducing project cost and time using 4D and 5D BIM with architectural BIM modeling.
- Improving sustainability and efficiency using in-built Revit features.
- How architectural BIM modeling supports each building phase.
- What industries benefit most from architectural BIM modeling?
- New tools and technology that extend the capabilities of Architectural BIM modeling.
- Conclusion
Traditional methods of drafting architectural drawings no longer meet the demands of today’s projects. Modern developments require 3D models for effective planning, visualization, and informed decision-making throughout each phase.
Large, complex projects simply can’t rely on 2D drawings alone. Teams using outdated tools often encounter expensive design conflicts and coordination problems during construction.Architects and building engineering consultants struggle to spot interdisciplinary clashes and spatial relationships without proper visualization tools and accurate data. This explains the growing adoption of Building Information Modeling (BIM).
According to a report by Fortune Business Insights, the market size of BIM will increase from $9.12 billion in 2025 to $22.08 billion in 2032.
Source: https://www.fortunebusinessinsights.com/In this article, we will examine how BIM models deliver significant outcomes for stakeholders through enhanced accuracy and efficiency during the preconstruction stage.
Understanding the role of architectural BIM modeling in modern construction.
Early-stage coordinated 3D models prevent clashes and enable better planning outcomes. The embedded data—dimensions, materials and component relationships—shapes how architecture and construction projects actualize.
Design teams work with various tools to create these models. Revit helps in model creation, while Navisworks checks for potential conflicts. BIM360 offers a central platform where teams can share project data seamlessly. This approach cuts down on errors and improves accuracy. It also supports more sustainable building practices.

Examining common challenges with 2D drawings and legacy tools in architectural design.
Using 2D drawings and sketches creates problems in early design stages, leading to rework and delays during onsite activities. The following section examines key obstacles in this process and their outcomes.
- Lack of visualization leads to an unclear understanding of spatial relationships and design objectives.
- Inconsistent coordination: teams are unable to solve issues due to communication gaps.
- Error-prone modifications: frequent changes made in silos contain multiple errors.
- Clash-ridden drawings: interferences not resolved in drawings and sketches causes rework.
- Time-consuming processes: using old methodologies and 2D plans lead to frequent changes and inconsistent documentation.
Top 5 hurdles with obsolete tools and 2D drawings.
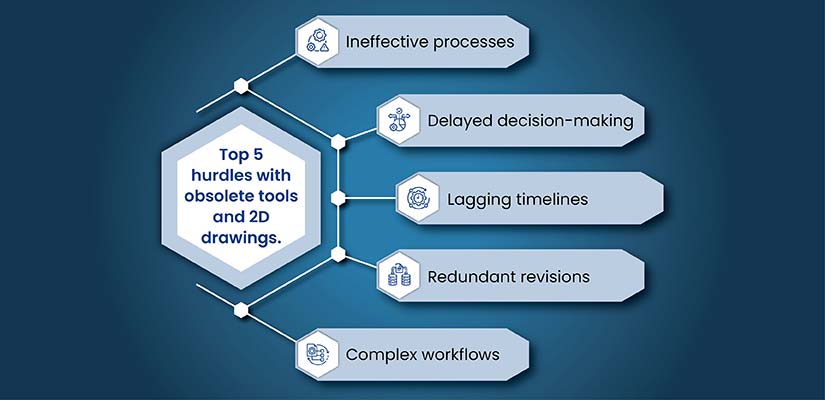
4 striking reasons why 3D BIM for architecture is crucial for construction.
3D modeling transforms construction projects for architects, building engineers and BIM professionals. Teams that adopt architectural BIM modeling tools early in the process achieve better results. Through improved accuracy and visualization, project teams work together more effectively. This approach cuts costs and saves time, supporting sustainable project delivery.
1. Taking accuracy and visualization to another level with architectural BIM modeling.
To realize higher accuracy and visualization for a certain construction project, participants need to utilize BIM models.
-
Create 3D models using BIM processes and tools to improve design visualization.
Current BIM workflows help create powerful 3D models that transform how architects and engineers visualize projects. These models bring clarity to complex designs. By combining architecture, structure, and MEP elements on a single layout, teams can see the full picture. They work together to spot clashes and resolve spatial issues before construction begins. This collaborative approach prevents costly on-site problems.
-
Architectural plans enriched by accurate specifications enable higher accuracy.
Clear architectural plans matter greatly. When extracted from well-coordinated BIM models, these plans contain rich, accurate data. Poor drafting often leads to coordination headaches and expensive rework. In contrast, BIM-generated plans support every project phase. They streamline design development, simplify client approvals, and improve construction planning. Teams can trust these plans to reflect the actual design intent.
-
Clash-free 3D models with regular model updates prevent the advent of design errors.
Errors in early-stage design can lead to catastrophes. Before problems compound, teams using Navisworks can detect clashes to prevent such issues. This collaborative approach enables model refinement and allow teams that leverage 3D models aligned with layouts to be rid of interdisciplinary interferences and deliver high-performance results.
2. Reducing errors with BIM using communication and collaboration.
Successful project planning from the start requires project-wide communication and collaboration among all teams and stakeholders.
-
Using a unified platform like BIM 360 to share and access files.
Effective early-stage communication needs standardized tools. The architecture and construction industry relies on BIM360 for managing project files. Teams make quicker decisions when everyone accesses the same platform. Architects, engineers and other consultants can resolve issues faster by sharing information in real time.
-
Leveraging version control and BIM model sharing to align with the project needs.
Daily work on complex projects generates thousands of files. BIM360 maintains proper file updates and naming conventions, preventing teams from working with outdated information. Architects can track progress accurately using current versions rather than wasting time on obsolete data. This approach keeps everyone on the same page throughout the project lifecycle.
-
Taking control of the project with architectural BIM coordination.
BIM coordination brings together individual models from various trades into a single 3D representation. Teams first align the model on an approved Revit layout. This synchronizes all disciplines—architecture, structure and MEPF systems. The next step involves making the model clash-free in Navisworks. Construction-ready BIM models cut down on site problems while saving clients both time and money.
Streamline workflows and lower costs with Architectural BIM modeling.
3. Reducing project cost and time using 4D and 5D BIM with architectural BIM modeling.
Beyond creating and auditing models, architects use architectural BIM modeling capabilities to schedule projects and derive accurate costs.
-
Identify time inaccuracies before they turn into onsite issues.
Static 2D drawings make it virtually impossible to stick to planned timelines and costs. In contrast, 3D BIM modeling delivers greater accuracy. It enables stakeholders to work directly with data embedded in the model.
This visualization, combined with built-in information, supports scheduling simulation—or 4D modeling. Architects can see resources, materials and equipment in three dimensions. They often use tools like TimeLiner simulations in Navisworks. These provide clear snapshots of progress at various stages throughout the project timeline.
-
Extract accurate Quantity Takeoffs and cost estimates from the clash-free model.
Once teams finish clash coordination and receive client approval, the real benefits emerge. Architectural firms and building consultants can pull accurate material quantities straight from the model. Teams then connect these precise takeoffs to comprehensive cost databases. These might include custom libraries, RSMeans, or Autodesk Cost Management.
4. Improving sustainability and efficiency using in-built Revit features.
Creating 3D models in Revit helps architects and engineering firms calculate accurate energy values and incorporate codes. This process ensures higher project efficiency and sustainability.
-
Calculate accurate energy values to optimize performance and reduce carbon emissions.
Engineers use integrated analysis tools and Revit simulations to pinpoint ideal values for daylighting, thermal performance and HVAC loads. The 3D modeling environment makes it possible to simulate energy behavior accurately. This approach helps architects and stakeholders make informed choices. They can select systems and materials that use less energy and reduce carbon emissions.
-
List out sustainable materials and enrich the model with green-building codes and standards.
The right building materials make projects both efficient and sustainable. Revit families within the BIM model contain rich data about components and equipment materials. This information covers dimensions, specifications and color. It also includes variable data like codes and standards, which teams can adjust for specific projects.
Projects achieve better results through the use of low-VOC paints and high-performance insulation. Building codes such as LEED and BREEAM, when embedded in the model, improve monitoring throughout the project. They also enhance environmental analysis at every stage.
Coordinated and clash-free Revit model for 2500+ residential units in Australia saves time and cost.

An Australian architectural firm partnered with HitechDigital on a residential project requiring comprehensive Revit models. The client needed architectural, structural, and MEP models at LOD 350 detail level.
The project faced challenges as such iterative design changes and a quick team ramp up to meet greater volumes for 2500+ units. Coordination had to be achieved across trades and various geographies.
To tackle these issues, 2D designs were transformed into data-rich 3D models at LOD 350. An iterative model was created and RFIs were raised to resolve any ambiguities. Interdisciplinary clashes were resolved and feedback was received from the client to enhance data validity. The coordinated model was used to extract BOQs, BOMs, and GFC drawings. Multi-layered quality checks were done to ensure required accuracy.
Handing over the deliverables to the client led to:
- Time and cost savings.
- Improvements in site material planning.
- Higher scalability.
- Faster information accessibility driven by BIM 360.
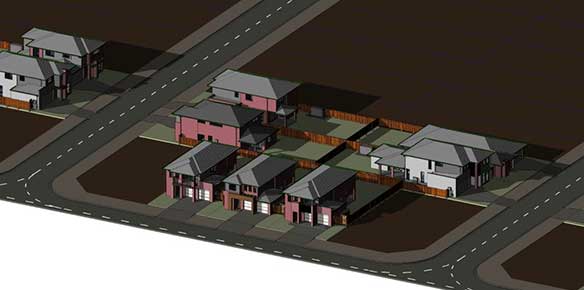 3D Perspective View of Housing Cluster
3D Perspective View of Housing Cluster
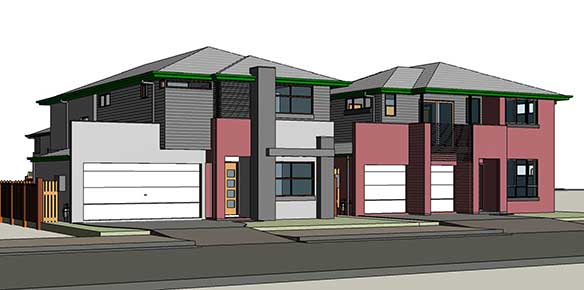 3D Perspective View of Single Unit House
3D Perspective View of Single Unit House
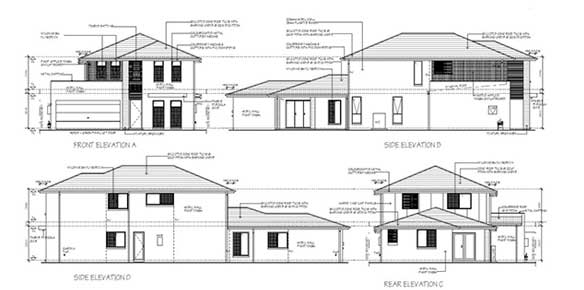 2D Elevation of House
2D Elevation of House
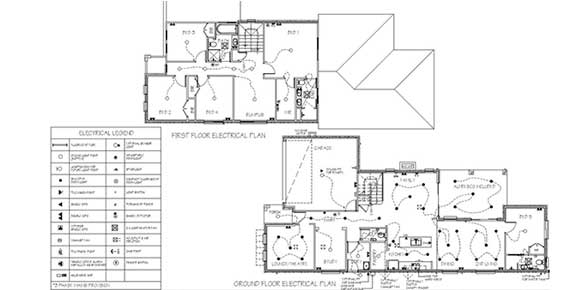 2D Housing Plan
2D Housing Plan
How architectural BIM modeling supports each building phase.
The benefits of architectural BIM modeling appear at various building stages. The following section examines six building phases:
Conceptual design
- Faster creation of 3D models with visualization.
- Identification of form, orientation, and site scope.
- Informed decision-making with spatial and energy analysis.
Schematic design
- Clarify building components, spatial connections, and systems.
- Parametric modeling enables quick updates on design modifications.
- Improvements in design intent and client communication.
Design development
- Integrate accurate geometry and specifications.
- Coordinate architectural, structural, and MEP systems.
- Improve interdisciplinary precision with clash detection and performance parameters.
Construction documentation
- Generate 2D drawings and extract schedules from the BIM model.
- Reflect updates within every document set.
- Enhance drawing and documentation deliverables.
Construction
- Essential for site planning and 4D scheduling.
- Used by field teams to identify and resolve issues.
- Promotes higher understanding of design intent.
- Enables comprehensive progress tracking.
Post-construction
- Behaves like a digital twin with integrated data for assets and systems.
- Enables greater efficiency within operations, lifecycle planning, and renovations.
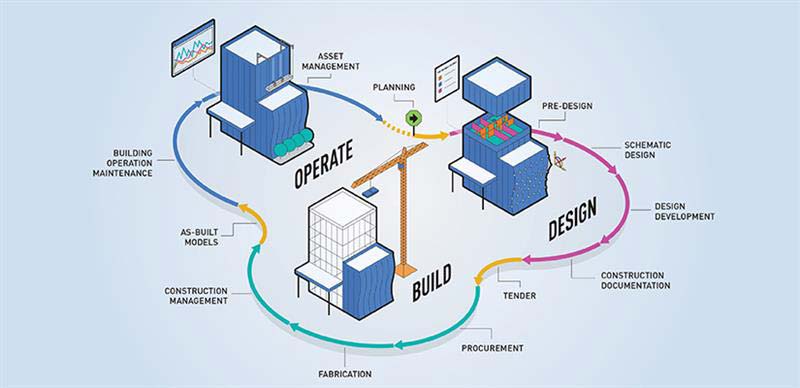
What industries benefit most from architectural BIM modeling?
Architectural BIM modeling provides significant advantages across various sectors. Through accuracy, coordination, and efficiency, this approach solves multiple challenges. Industries that leverage these solutions include:

New tools and technology that extend the capabilities of Architectural BIM modeling.
Combining Artificial Intelligence (AI) and Machine Learning (ML) with BIM workflows creates synergy that automates and improves design. Generative design expedites prototype creation, while AR/VR tools provide architects and engineering consultants with real-time and immersive experiences.
| Technology | Applications | Advantages |
|---|---|---|
| Artificial Intelligence and Machine Learning (AI/ML) |
Is essential for: Data analysis. Task automation. Identification of ambiguities. Creation of multiple design prototypes. |
It helps: Enhance accuracy. Speed up processes. Eliminate human errors. |
| Generative design |
Is essential for: Creation and assessment of various design options. Analysis of constraints including costs, energy use, and space. |
It helps: Explore multiple outcomes. Enable data-driven decisions. Select design prototypes. |
| AR/VR visualization |
Is essential for: Creating realistic and immersive walkthroughs for the client. |
It helps: Enhance design communication. Highlight and resolve issues. Improve project clarity for the client. |
Conclusion
Content-rich architectural BIM modeling remains vital for architects and building consultants. It speeds up design execution, enhances collaboration, and reduces project risks. Data-rich 3D models help spot potential clashes early, minimizing costly rework later.
When clients outsource Architectural BIM services to qualified firms, they receive expert guidance throughout their projects. These specialists optimize visual elements while accelerating project timelines. Teams that use Dynamo automation and custom scripts give clients better cost control. They also help ensure projects finish on schedule.
By working with BIM specialists, clients benefit from both technical expertise and practical efficiency. The combination of advanced modeling techniques and automation creates smoother workflows. This approach saves time and improves overall project quality.
Are design inefficiencies holding your project back?
Explore our Architectural BIM modeling services to improve collaboration, prevent errors, and handover projects faster.



