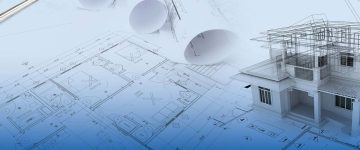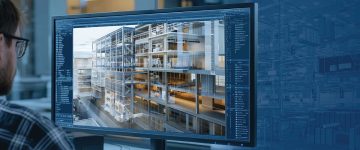- Relying only on 2D drawings creates a lot of problems for architects. This includes visualization difficulties, coordination and collaboration issues, a lack of efficiency and no advanced capabilities.
- Converting from 2D to 3D helps architectural firms with better visualization, higher accuracy, improved construction sequencing and risk reduction.
- When you outsource architectural BIM modeling, it makes workflows more efficient, helps with better decision making and gives clients a competitive edge.
Table of Contents
- Laying the groundwork – 2D CAD to 3D modeling
- What is architectural BIM modeling?
- Significance of architectural BIM services in multiple construction phases
- 6 key benefits of 3D BIM over 2D drafting
- Converting 2D drawings to 3D BIM – a step-by-step process
- Common challenges in 2D CAD to 3D BIM conversion
- 2D to 3D BIM: Modern trends and tools
Today’s architects often face new challenges like complex building systems, tight design schedules and regulations, and high performance requirements. This is where the limits of old school 2D documentation become a pain.
We know that traditional drafting methods create information silos, hide spatial relationships and lead to coordination gaps. These gaps turn into expensive field conflicts and design mistakes. This is why understanding the architectural BIM modeling importance is crucial, it allows the move from 2D to 3D BIM to be a transformative step in how we design, tackling these deep-rooted problems using smart, data-driven modeling.
Architectural BIM modeling is more than just a 3-dimensional picture. It embeds intelligence in building components, helps create parametric relationships and helps with multidisciplinary coordination through federated models. This new way of working lets architects check design decisions with computational analysis, improve building performance with simulations and communicate their design ideas with amazing clarity.
When you combine advanced BIM platforms like Revit with specialized analysis tools and cloud based collaboration, you get a complete ecosystem. This system completely changes how our teams think about, develop and deliver projects. And we can do it all while keeping our design quality and technical precision top-notch.
Using BIM methods gives us real, measurable benefits throughout the project lifecycle, from Schematic Design (SD) and Design Development (DD) to Construction Documentation (CD). What does this mean in practice? Fewer RFIs because of better coordination, fewer change orders because we spot clashes early and faster decision making because everything is visually clear. For us architects, moving from old school documents to smart modeling is a change that just makes sense. It lines up with where the industry is going and what clients expect: data rich, performance proven design solutions.
Laying the groundwork – 2D CAD to 3D modeling
To move forward, we need to understand different architectural drawings types and the problems with 2D drawings.
Understanding CAD-based architectural drawings including elevations, plans, and sections:
Architectural drawings provide the precise technical and visual details needed for design clarity and error free construction. They make sure everyone—architects, contractors and engineers—is on the same page, which reduces miscommunication and mistakes.
Elevations:
These provide views of building interiors and exteriors from the side, back and front. They also show design elements, finishes and heights.
Plans:
These are horizontal cut views that highlight walls, spaces, doors and furniture from the top.
Sections:
Sections are cut throughs from a vertical angle that illustrate structural components, internal elements and spatial relations.
Challenges with legacy 2D architectural drawings:
Architectural drawings built with traditional processes and tools come with a lot of challenges. This is what we see:
-
Insufficient visualization:
Static drawings that are built in silos don’t offer any way to visualize the project.
-
Design errors:
Drawings built with manual methods or tools are prone to errors.
-
Data repetition:
2D drawings create redundancies, which makes updates time draining.
What is architectural BIM modeling?
Architectural BIM modeling is about creating accurate and data rich 3D models. These models include design and geometry to show floors, doors, walls and other components in real time.
Object-based and smart 3D models:
Intelligent 3D models use objects that have a parametric design, carrying information about dimensions, behavior and materials. These 3D models help with automatic updates across multiple views when we make changes. These object based smart 3D models help with interference detection, accurate QTOs and improved performance analysis.
Including metadata and geometry within 3D models:
Integrating geometry and metadata into 3D models turns simple visuals into smart building elements. The metadata in the model stores parameters like cost, manufacturer data, material type, fire rating and so on. Furthermore model geometry gives us the precise size, shape and spatial location of every component. When you put them together, they help with accurate analysis and simulations, detailed coordination, lifecycle monitoring and information led decision making.
Significance of architectural BIM services in multiple construction phases
Architectural BIM services are really important across different construction stages.
- Design phase: It improves design precision and visualization.
- Preconstruction: It helps with accurate scheduling, cost estimates and interference detection.
- Construction: It improves coordination, reduces errors and helps monitor progress.
- Post construction: It supports maintenance and facilities management.
6 key benefits of 3D BIM over 2D drafting
3D BIM modeling offers a lot of advantages for architectural firms and other stakeholders at different project phases.
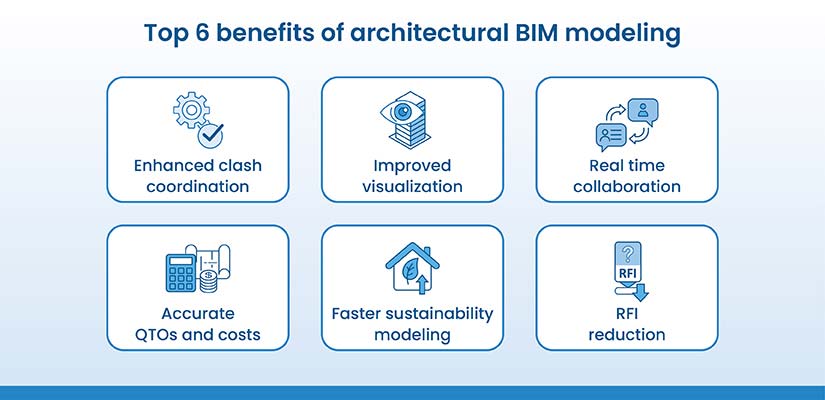
1. Improved model coordination and interference detection:
When we combine 3D models from different trades like structure and MEPF into one unified model, we get consistent coordination. Using clash detection tools like Navisworks to visualize the project helps everyone spot and fix clashes early. Detailed clash detection reports give a complete snapshot of the clash type – hard, soft and workflow. Fixing these interferences early reduces rework and jobsite risks. It also gets rid of cost and time overruns.
2. Enhanced project visualization and presentation clarity:
Visualization is a huge part of 3D BIM modeling. Having a clear view of the layout, components, systems and associated data helps stakeholders find problems in the 3D model and fix them fast. Clients can also see realistic elements in walkthroughs and renders. They can scan every corner of the project to really understand the plan.
3. Real-time collaboration between participants:
Preconstruction collaboration on platforms like BIM360 makes saving, accessing and sharing data a breeze. Everyone can work from the latest file, which stops confusion during the design phase. Features like centralized model and document management, coauthoring, model coordination, analytics and reporting and mobile access make the whole process super effective.
4. Generation of accurate QTOs and cost estimates:
We use clash coordinated 3D models to extract precise quantity takeoffs for building elements and materials. Accurate BOMs reduce material waste and overspending, while linking costs (5D) to each component makes calculating exact expenses much easier. The BIM tools we use for this include Revit with cost estimation plugins, Navisworks linked to cost databases or other tools like Bluebeam Revu and PlanSwift.
5. Expedited sustainability modeling:
Sustainability modeling is how we analyze a building’s environmental performance, using tools like Autodesk Insight and IES VE. These tools look at energy use, HVAC efficiency, daylight and carbon footprint. When combined with BIM, they help us run simulations for sustainable design during preconstruction. This helps meet green standards like LEED and BREEAM. The result? A smart, eco friendly building with lower long term operational costs.
6. Elimination of errors and RFI reduction:
BIM helps eliminate design and construction errors through coordination and clash detection across trades. It gives us precise, data driven 3D models that reduce miscommunication. Real time collaboration gets rid of design ambiguities and outdated sheets. This means way fewer RFIs during actual construction. The result is tighter project schedules and lower rework costs.
Convert 2D drawings to 3D BIM – a step-by-step process
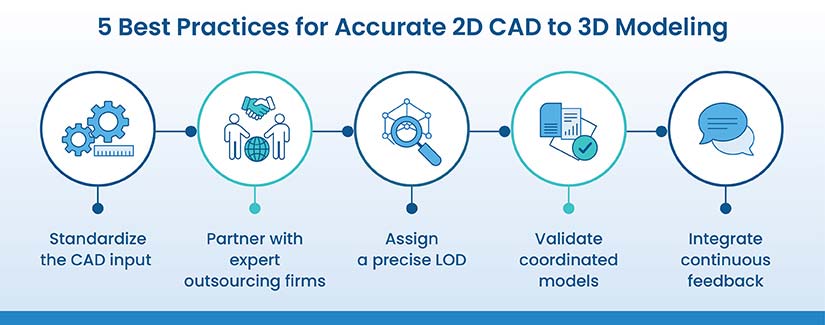
Converting 2D drawings into 3D BIM models is a step by step process and requires careful attention. Accurate geometry and embedded data, along with improved coordination and visualization, helps with downstream building.
Step 1- Receive and assess 2D CAD files:
- Review 2D CAD files for layers, completeness and drawing standards.
- Check for dimensions or inconsistencies.
- Verify origin, scale and coordinate system.
- Identify and resolve linked files.
Step 2- Configure architectural data:
- Map architectural components to BIM objects including walls and windows.
- Add metadata including finishes, materials and fire ratings.
- Organize zones, spaces and room data using project standards.
- A structured configuration supports analysis, reporting and scheduling.
Step 3- Cleanup annotations and separate layers:
- Remove 2D annotations including notes, hatches and unnecessary dimensions.
- Standardize symbols, lineweights and styles.
- Correct floating or overlapping annotations to prevent confusion.
- Retain or map annotation layers for translation.
- Enhance model clarity by removing visual noise.
Step 4- Create BIM families:
- Develop custom BIM families for windows, doors and furniture.
- Assess parameters including material, size and performance information.
- Model families with clear geometry in the 3D model.
- Embed automation for tags, schedules and quantities.
Step 5- Specify the right LOD and enable compliance:
- The LOD is set based on project stages like concept, design development or construction ready.
- The right LOD makes sure the 3D model stays effective and is driven by a specific scope.
- Overmodeling is prevented to cut file size and coordination complexities.
- Accurate LOD aligns with client and contractual needs.
Step 6- Maintain file formats like IFC within software like Revit and Navisworks:
- Export BIM models to open standards like IFC.
- IFC makes sure there’s greater compatibility between platforms.
- Data is mapped to preserve object geometry and classification.
- We check the integrity by validating data before handover.
Step 7- Preserve dimensional precision and design objectives:
- Prevent misalignment and errors with higher geometric precision.
- Cross verify CAD dimensions during the modeling process.
- Make sure elements are placed correctly using reference planes.
- Maintain tolerance levels based on required specifications.
- This supports site layout, fabrication and interference detection downstream.
Common challenges in 2D CAD to 3D BIM conversion
Converting 2D CAD to 3D BIM runs into problems like inconsistent drawings, missing geometry, inaccurate dimensions and unchecked components. Moreover a lack of clarity, bad annotations and messy metadata make automation difficult. This all slows down the 2D to 3D conversion process.
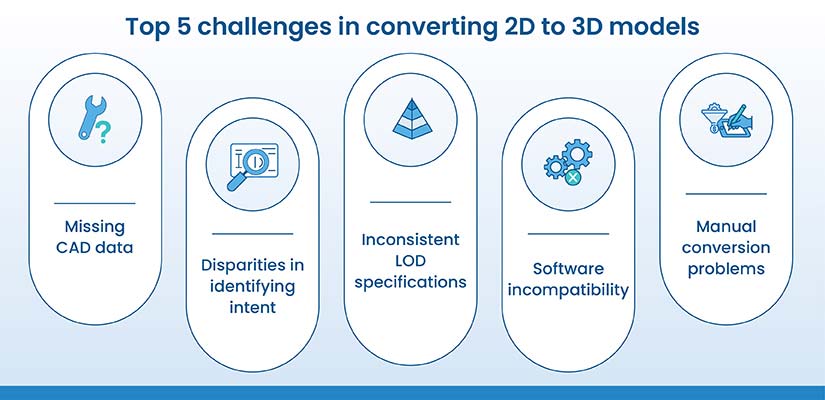
-
Missing data within CAD files:
Incomplete CAD files that lack dimensions, layering or element details lead to inaccuracies and risks.
-
Gaps in interpreting 2D intent and 3D modeling:
2D drawings don’t relay design intent or spatial relations, so elements like sections, heights and features get overlooked.
-
Miscommunication and inconsistency in LOD specifications:
Different LODs across 2D drawings cause mismatches. Some components might lack data while others are over detailed.
-
Interoperability issues within CAD and BIM software:
Multiple platforms don’t support file exchange, which causes misinterpretation or data loss when converting DWG files to IFC.
-
Navigating manual issues during 2D to 3D BIM conversion:
Manual modeling from 2D drawings increases the chance of human error. That’s why quality checks and standardized workflows are needed to get an accurate model.
Faster project completion and cost savings for 2500+ residential units using architectural 3D models.

An architectural consultant from Australia partnered with HitechDigital for a residential project that had over 2500 units. The client set the 2D to 3D BIM requirements. While looking at the 2D drawings, our team had to deal with several challenges. These included last minute architectural changes, a fast team ramp up and streamlined coordination of structural and MEP trades from offsite teams.
We converted the 2D drawings into 3D architectural models and included all the necessary changes.
We raised RFIs to clear up any confusion and shared the data on BIM360 for collaboration. We coordinated the architectural model at LOD 350 with structural and MEP models to get rid of clashes. We then extracted BOMs, BOQs and GFC drawings from the coordinated Revit 3D model. We made sure the model was accurate by doing quality checks at multiple stages with predefined parameters.
Handing over the deliverables to the client led to:
- Scalability and cost savings.
- Improvements in onsite planning.
- Faster information accessibility.
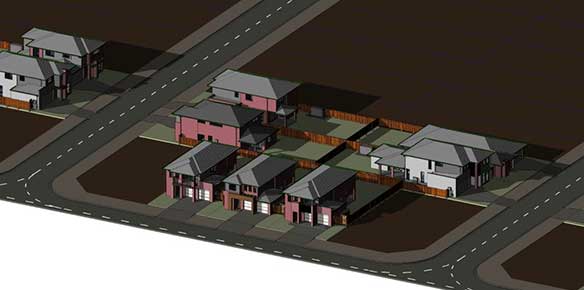 3D Perspective View of Housing Cluster
3D Perspective View of Housing Cluster
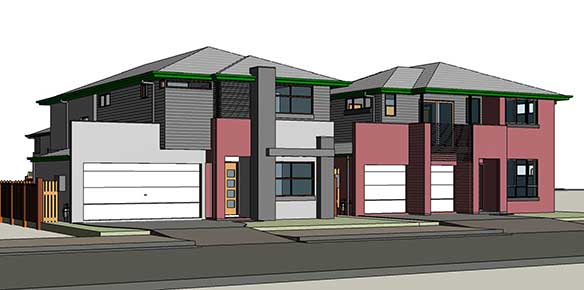 3D Perspective View of Single Unit House
3D Perspective View of Single Unit House
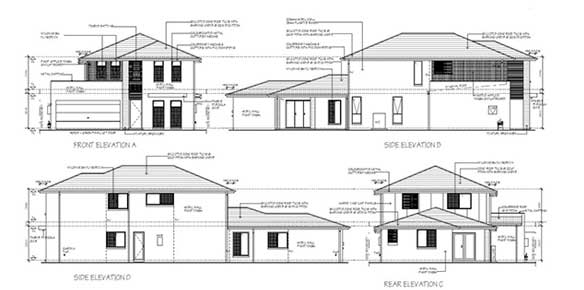 2D Elevation of House
2D Elevation of House
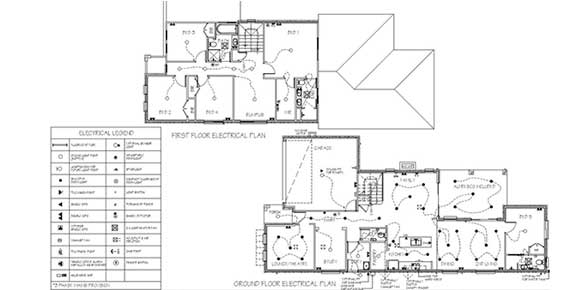 2D Housing Plan
2D Housing Plan
2D to 3D BIM: Modern trends and tools
AI-driven model auditing:
- AI driven tools audit 3D BIM models to achieve design compliance, interference detection and data precision.
- AI finds errors in geometry and missing parameters faster than reviews done by hand.
- Machine Learning algorithms get better over time, identifying patterns and predicting modeling problems before they happen.
- This creates high quality models, leads to less rework and improves design validation.
- Auditing models with AI makes sure 3D BIM models align with the required standards and project needs.
AR/VR integration:
- Using AR/VR technologies helps us create realistic 3D models for immersive visualization.
- It helps stakeholders experience the design at an accurate scale, which improves decision making and understanding.
- AR helps with onsite overlays of virtual 3D models for verification and interference resolution.
- VR walkthroughs help with design reviews and client presentations in a fully immersive environment.
- This closes the gap between 3D models and the real world.
Conclusion
As the AEC industry moves toward full digitization, the problems with 2D drawings are becoming obvious. While we architects have relied on 2D sheets for years, they just can’t keep up with today’s demands for speed, complexity and precision. A 3D BIM model, on the other hand, gives us a dynamic, information rich and collaborative framework that improves visualization, coordination and decision making.
In a future driven by digital processes and real time collaboration, adopting 3D models isn’t just an engineering upgrade—it’s a crucial necessity for architectural firms that want to innovate, lead and stay relevant.
Upgrade from 2D to 3D BIM and design smarter.
Reduce errors, save time, and enhance project collaboration.



