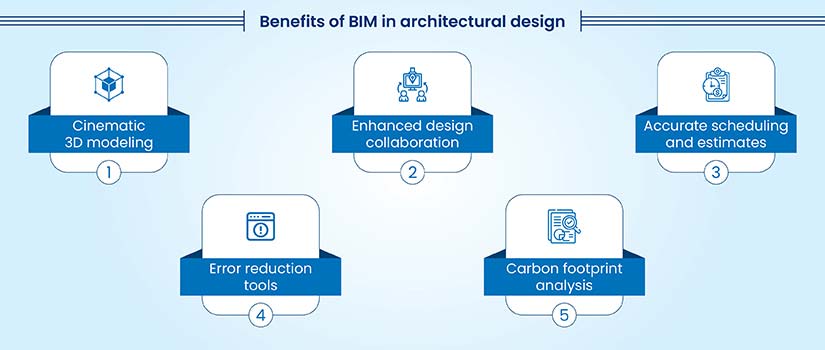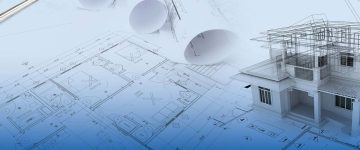- Modern architecture involves geometric complexities that require special workflows and tools to plan, design, and visualize forms with accuracy.
- Traditional architecture tools are unable to accomplish multi-disciplinary coordination, analyze feasibility, and balance functionality, which leads to rework.
- BIM in architecture design creates a different tangent for architects and building engineering consultants that helps them explore multiple prototypes, improve visualization and enhance collaboration.
Table of Contents
- What are the core concepts of BIM
- Benefits of BIM driving digital transformation in architecture
- How architectural BIM workflow can help project stakeholders collaborate
- What are the top 5 challenges in outsourcing architectural BIM services
- Impact of existing BIM modeling techniques with new technologies
- Conclusion
Building Information Modeling in architecture includes creating 3D models for architectural components like doors, walls, roofs, etc., using tools like Revit. It enables analysis, coordination, visualization, and documentation using integrated geometry and data.
BIM has evolved from CAD drawings to 3D models that are parametric. It has provided BIM/CAD professionals with data integration, multi-trade coordination, automated interference detection, 4D scheduling, and 5D cost estimation.
Obsolete ways of architecture design have caused various hurdles for teams, including frequent design modifications, lack of global compliance, site constraints, and other challenges. This leads to higher reworks, schedule delays, and elevated costs.
Architectural BIM services have provided significant improvements in architectural design by converting 2D drawings into accurate and information-driven 3D models. Preemptive clash detection eliminates interference anomalies, while seamless documentation leads to faster site installation.
The architectural BIM software segment was valued at $7.2 billion in 2024 and is set to arrive at $18.5 billion by the year 2033.
Source: datahorizzonresearch.comWhat are the core concepts of BIM
BIM is more than just workflows and tools; it is a complete package that has refined modern-day architecture. We will discuss each BIM concept here in detail.
Using 3D architectural modeling to represent physical and functional features.
3D architectural modeling with BIM support helps various BIM participants, including building engineering consultants, decode the physical and functional features of a building. Coordinated 3D models incorporate parametric elements, spatial associations, material types, and detailed performance information. All these ensure design validity, inter-trade coordination, quantity takeoffs, and project-wide analysis.
The need for BIM consultancy services has surged by 50%, which leads to seamless incorporation and operation.
Source: datahorizzonresearch.comUnderstanding the key differences between 2D and 3D BIM.
There is a vast difference between 2D drawings and 3D BIM models. 2D drawings display static attributes. Project stakeholders are unable to visualize all the components while using 2D drawings. Created manually, these deliverables can be error-ridden, as they lack coordination capabilities. Considering large project sizes, there is a probability of missing details in 2D drawings.
However, 3D models overcome these limitations with in-depth 3D visualization that is immersive. Clash coordinated at every stage, these 3D models are refined to achieve complete accuracy and data integration. While project files are stored on cloud-based platforms, teams can access, share, and modify them in real time for faster issue resolution and approval.
How BIM coordination brings architecture, structure, and MEP together
BIM-driven design coordination is an integral process that gets individual 3D models from every trade, including architecture, structure, and MEP, and combines them into a unified 3D model. Every element, component, and system is made to align precisely within the layout and with each other to ensure required accuracy, performance, and efficiency.
Once all the systems are coordinated, clash-free, and validated by multiple layers of quality checks, design, and construction documentation, including BOQs, BOMs, and other drawing sets, are extracted from the 3D model. This documentation contains no ambiguities and is ready for part fabrication and site installation.
Benefits of BIM driving digital transformation in architecture

BIM provides a large spectrum of benefits for BIM professionals and building engineering consultants. From visualization to collaborative working and accurate energy calculations, tools like Revit, Navisworks, BIM360, and other tools deliver the true capabilities of BIM for modern design.
Makes visualization immersive with cinematic 3D models.
3D architectural modeling includes immersive visualization by creating 3D models in Revit and using 3ds Max to enrich its visualization features for realism and visual quality. It can enhance 3D Revit models through realistic textures, lighting, furniture controlled geometry, camera paths, visual FX, and other cinematic capabilities.
Helps teams, including architects and engineers, work together.
Digital transformation in architecture ensures architects and building engineering consultants collaborate on a single 3D model. Coordinating the 3D model supports layout optimization and alignment for structural engineers, MEP consultants, and designers, including sustainability, facades, energy, lighting, and acoustics. Clash coordinating individual models with all these capacities in place ensures the end result is accurate, data-rich, and efficient during actual construction.
Improves material planning and provides accurate scheduling and cost estimates.
Accurate BOQs and BOMs extracted from the 3D model can ensure accurate material planning, which is crucial for project stakeholders who are involved in the fabrication or manufacturing of building components. It is also important to have an accurate snapshot of required building materials like cement, iron rods, bricks, glass panes, etc., to avoid under-ordering or material waste.
Project teams can leverage the capabilities of Navisworks to schedule the entire project from resource allocation to equipment placement with the TimeLiner. A precise count of building materials enriched with costs leads to refined building estimates, causing higher cost savings.
Reduces on-site errors with clash detection tools like Navisworks.
BIM tools like Navisworks support architects and building engineering consultants in reducing site problems with preemptive clash resolution. Various clashes are observed during the coordination process, including hard clashes, soft clashes, and workflow clashes. Examples of hard clashes include ducts vs. beams, pipes vs. conduits, sprinklers vs. light fixtures, ceiling vs. cable trays, etc. Soft clashes are defined as tight spacing between components that require a certain clearance to promote seamless installation, safety, and maintenance.
Furthermore, every clash is categorized based on its severity, and a detailed clash report is generated for architects and building engineering consultants to resolve. Once resolved, these reduce rework and errors on the site, leading to faster and more efficient installation.
Supports BIM professionals and engineers with energy calculations to reduce the carbon footprint.
Accurate energy calculations are imperative for mechanical, electrical, and fire protection systems. Inaccuracies in energy calculations can lead to performance issues, greater carbon emissions, and impeded occupant comfort.
Revit-driven BIM is the perfect solution for calculating energy using automation and third-party tools. Revit supports energy optimization through building envelope analysis, EUI estimates, solar studies, load calculations, and running simulations on climate data, carbon impact, and global benchmarks.
Convert your 2D drawings into precise and constructible designs.
Get coordinated and clash-free 3D models to reduce rework and improve design accuracy.
How architectural BIM workflow can help project stakeholders collaborate
3D architectural modeling workflows using tools like BIM360 ensure faster access, sharing, and modifications in real time. Architectural planning with BIM based on project-wide teamwork leads to higher productivity and faster project execution.
Leveraging architectural planning with BIM to ensure teamwork.
Aligning every team member at an early stage of the project improves teamwork. Having a detailed snapshot of the project during the preconstruction stage improves project outcomes and leads to high-quality deliverables.
How Autodesk BIM 360 helps teams elevate productivity with real-time collaboration.
Autodesk BIM 360 is a powerful tool that improves productivity for remote teams and in-house professionals. The ability to compartmentalize various projects and help teams collaborate on a single project with features like centralized document management, design collaboration, field management, construction workflows, RFIs/Submittals, and other capabilities.
What are the top 5 challenges in outsourcing architectural BIM services
Outsourcing architectural BIM services is a crucial process for modern-day architectural design, but there are challenges that can impact the project in a negative manner if not managed correctly.

-
Problems with quality control.
Quality control workflows need to be set in place at various project stages. Firms that do not employ stringent quality control processes to check model validity, data accuracy, and other parameters can cause higher reworks, delays, and cost overages. This can lead to clients opting out of architectural BIM services from the provider and considering other options.
-
Disparities in communication.
Communication gaps can cause catastrophic failures within teams from the get-go. Ambiguities in communicating with clients and teams can also lead to misunderstandings in project scope, service costs, and rework during construction.
-
Risks within data-sharing.
Outsourcing architectural BIM services to companies that do not take care of data security can lead to a complete project lapse. Loss of data at any stage of the project leads to critical outcomes that can cause damage to project timelines and costs.
-
Utilizing incompatible software.
Incompatibilities in software at various working points can lead to 3D modeling issues, collaboration problems, and inconsistent project output.
-
Issues with hidden costs.
Before partnering with an architectural BIM services provider, clients need to thoroughly analyze their pricing model. An ill-planned pricing model with no milestones covered, disconnected work details, and ambiguous charges can lead to hidden charges at the end of the project.
Impact of existing BIM modeling techniques with new technologies
Integrating workflows of BIM tools with advanced platforms like BIM 360 has enabled tools like Revit and Navisworks to work more efficiently.
-
Faster decision-making with AI-driven improvisation and predictive analytics.
AI algorithms can process data from multiple points to provide optimized design options. It also helps BIM/CAD professionals and building engineering consultants with expedited anomaly identification and solutions to resolve issues. Data pattern recognition would ensure geometric accuracy, data completeness, compliance with standards, and a reduction in data inconsistencies.
-
Explore 3D models using interactive design backed by AR/VR.
Immersive visualization of a 3D Revit model using AR/VR glasses and software helps teams and clients walk in digital space. Having a complete view of the project and all its components from multiple angles provides clarity in visualization. The ability to place objects in AR gives users a comprehensive representation of how the objects would look and feel.
Conclusion
BIM in architecture design will continue to be a necessity for BIM professionals and building engineering consultants – and not an option. With so many benefits provided during preconstruction, architectural BIM services will play a significant role in bringing projects to life, backed by planned costs and timelines and driven by high quality. Extending its capabilities using advanced technologies will further simplify architectural design, enhance accuracy, and improve efficiency.
Streamline architecture with BIM: collaborate and visualize better
Ensure compliance, efficiency, and sustainability.







