- Revit® is a universally accepted tool for BIM projects, because of its multiple capabilities. However, it has its limitations which can be overcome through tool proficiency and following best practices.
- Some best practices include linking CAD files instead of importing them, using the “Draft view”, the required LOD and Revit families for accurate detailing.
Revit 3D modeling is used in thousands of global BIM projects. The many capabilities of Revit, including its ability to handle real-time data within the 3D model, make it an essential tool in building design modeling. However, like every other software, Revit has its advantages and also limitations, and its utility depends directly on the proficiency of its user.
A report by NBS BIM, UK, claims over 70% of surveyed building designers use BIM software like Revit.
The reality is that some designers simply do not have the required skills or time to learn Revit thoroughly, and as a result, they miss out on many of its potential benefits. Many make basic mistakes in proper scaling, alignment, or in leveraging Revit’s parametric capabilities. Others make mistakes that arise from habits developed from long use of other software like AutoCAD. Habits of using features which are incompatible with the Revit 3D BIM modeling workflow.
In the following article, we look at the 5 common mistakes of Revit use and the best practices to avoid them.
Avoid 5 common mistakes in Revit for building design modeling
Mistake #1: Not making the DWG files more accessible and efficient
Architects and other users can import .DWG files from traditional CAD software into Revit. This can speed up work. However, not preparing the .DWG file to work within Revit can cause stability issues and memory processing problems. Creation of a robust Revit entity through model tracking requires file purging to remove unnecessary objects or data like line styles. As Revit converts every CAD file into layers, imperfect .DWG file preparation can become a workflow nightmare.
The Solution: The best practice here is to link CAD files rather than importing them. If CAD files need to be exploded at all, it should be done in a dummy project or within a family.
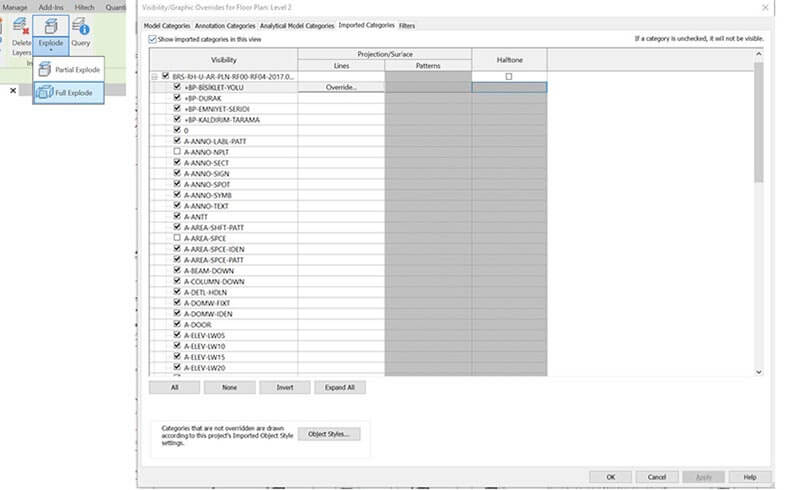
Revit adoption helps Asian firm to save time, materials and costs
An architectural and engineering consulting firm hired HitechDigital for 3D BIM architectural, structural and MEP modeling solutions for a data centre project in Asia. PDF files, and reference design sketches were provided by the client.
The team at HitechDigital created a coordinated and clash-free 3D architectural, structural, and MEP 3D BIM model along with accurate BOQs. With the final GFC model, and collaboration over BIM 360, the client gained –
- 98% accuracy in material and quantity estimation
- Seamless design communication across disciplines
- Fast data access on a cloud platform like BIM 360
- Increased onsite efficiency with accurate GFC drawings
Mistake #2: Enriching 3D models with free Revit online families
Free Revit families found online are inaccurate, inconsistent, and of low-quality. Revit families need to be easily customizable and lightweight. Free online Revit families are parameter-heavy and carry unnecessary data. Such inefficient BIM libraries and objects do not add any value to the project and make the 3D model bulky. With more than 50 options or parameters that need to be checked or unchecked in Revit, free Revit families can seem a time-saving shortcut. But bloating the 3D BIM model with such free aid can lead to performance problems.
The Solution: An impactful solution to this problem is utilizing Autodesk Revit Families as they are dimensionally accurate, parameter-light, and highly detailed. If at all a free online Revit Family needs to be used, it needs to be purged of unnecessary parameters and data.
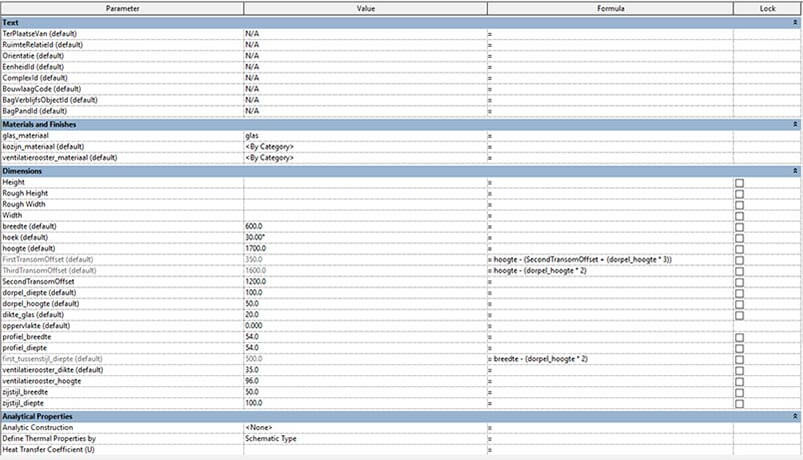
Mistake #3: Getting back to AutoCAD to detail objects
Many architects and construction industry professionals find it difficult to continue their work within Revit, and they revert to AutoCAD for detailing because of their greater familiarity. But detailing components in Revit can be as simple as working with CAD tools.
The Solution: The drafting view in Revit provides users with their own space to start and achieve the detailing of BIM models. Creating an elevation, section, or callout can be achieved through capabilities like “Reference Other View” in the Drafting view. With views accurately referenced on the sheet, users need not revert to CAD tools. Making the 3D BIM model elements invisible can add greater detailing clarity whilst visualizing the grids and levels with accurate height.
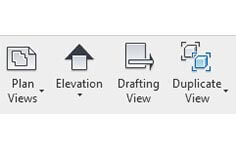
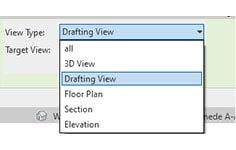
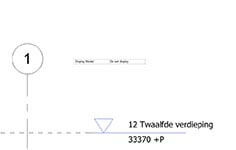
Revit helps a European housing corporation save 18% in project costs, 50% in project time
A housing corporation from Europe partnered with HitechDigital to create a digital property inventory for preemptive maintenance and management. The client provided 2D drawings and notes as input for the team at HitechDigital. Working around challenges including inconsistent and low-quality 2D drawings, language barriers, compliance regulations, and on-demand scaling, the team create 100,000 coordinated and clash-free 3D models using Revit-Dynamo automation.
This led to a significant reduction in repetitive tasks. The BIM models were accompanied by GIS linking and other deliverables including BOQs, façade views, NEN 2580 area plans and meetinstructie report. Upon receiving deliverables, the client achieved –
- 50% savings in project time
- Cost savings of 18%
- High-quality deliverables with 100% accuracy
- Enhanced BIM model management through property data digitization
Mistake #4: Over-modeling with 2D elements
This is one common mistake Revit users make in the BIM modeling process. Taking your 3D model overboard with unnecessary elements, objects, and data reduces the actual project scope and makes the model complex and heavy to access and assess. Over-modeling can cause performance issues within Revit.
The Solution: Being practical about a model requires a precise understanding of LOD needs from an early stage. 3D BIM modeling at the required LOD helps to set the correct requirements needed by the project owner. Furthermore, limited use of 2D elements can help represent accurate geometry with annotations within plan views.
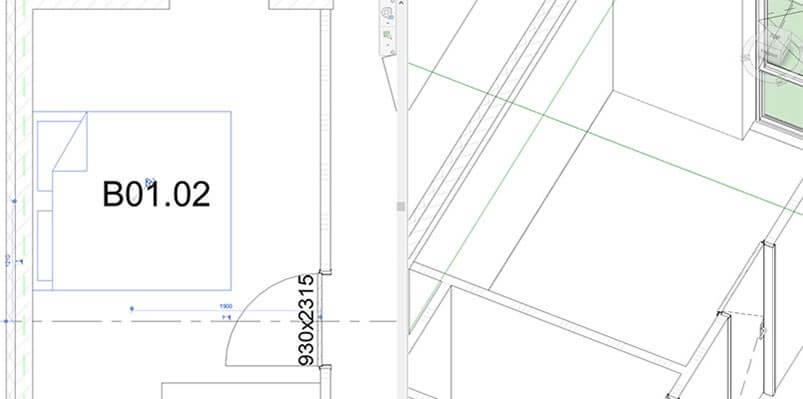
Mistake #5: Overuse of locking model elements
Locking is a crucial tool within Revit where objects or components can be set in place to create a link with other elements. Creating a lock for each component builds a huge number of unique relationships for Revit to process, leading to resource draining and time waste. Aggressive component locking of objects or grids can be devastating. Moving a locked grid can lead to multiple grids moving with it.
The Solution: Instead of locking elements or objects, it is effective and efficient to lock Revit Families to enhance model quality and performance.
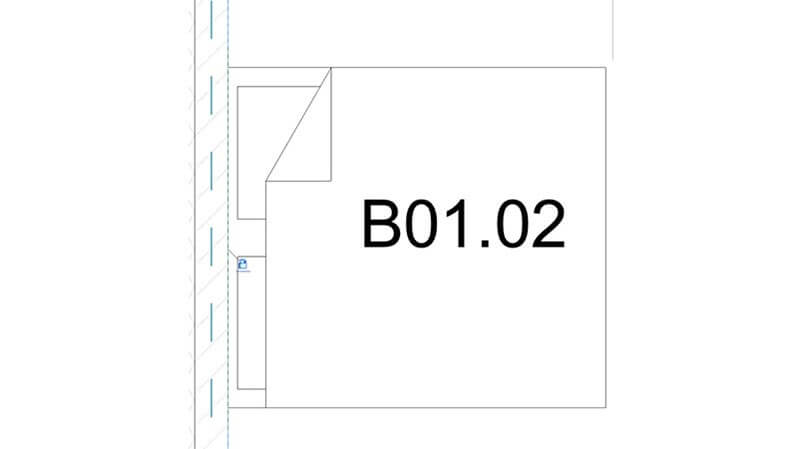
Overall advantages that Revit brings to building design modeling
Revit 3D BIM modeling is a complex process that constitutes various operations, tools, automation, and other capabilities and requires expertise and experience from Architects and other construction industry stakeholders. There are several benefits of Revit including,
- Improved visualization in a 3D environment with components and objects enriched by data in real-time
- Elimination of repetitive tasks through Dynamo automation
- 3D model coordination between Architectural, Structural, and MEP disciplines
- Enhanced 3D modeling accuracy for upgraded 4D scheduling and 5D cost estimation
- Bespoke Revit Families reinforcement within the 3D model for greater technical accuracy, material specification, and extended customization
- Augmented collaboration in a cloud setting to form a single source of truth
Revit BIM modeling saves 18-21% costs for a healthcare construction project in Egypt
A construction company from Egypt approached HitechDigital for BIM modeling requirements in Healthcare Construction. Revit was used as the principal tool to achieve the final deliverables. With PDF files provided by the client as input, the team at HitechDigital built a coordinated and clash-free 3D model at LOD 300. AIA standards were maintained throughout. Upon completion, the final products helped the client to achieve –
- Energy efficiency analysis
- Budget savings of 18% to 21%
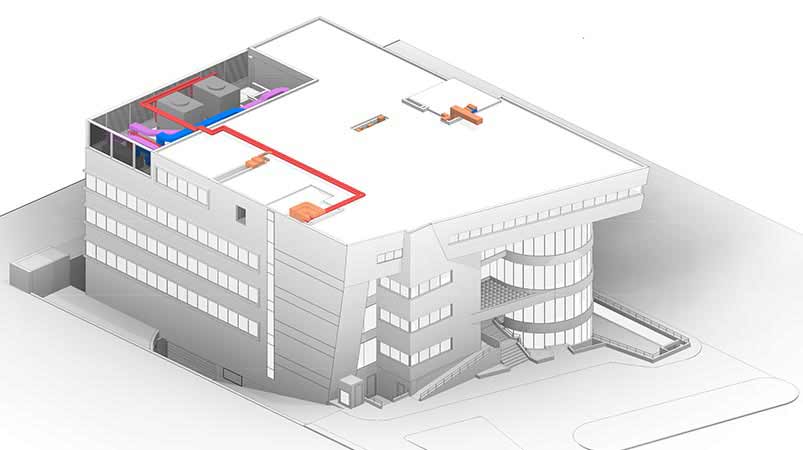 LOD 300 Revit Model of Healthcare Construction
LOD 300 Revit Model of Healthcare Construction
Faster development of generative design with Revit automation
The new suite of Revit tools has enabled the generative design process to go mainstream with automation, design option analysis, and data-rich design for efficiency, improved sustainability, and lower material waste.
Architects and construction firms need to address design and construction issues, including global energy consumption (40%), water consumption (25%), and global waste (30%).
From hand-drawn paper drawings to digital CAD, and BIM to Generative design, integration of machine intelligence with human intelligence can support architects and design engineers create an augmented construction environment.
Towards the end…
Revit is one of the most utilized and feature-rich tools in the industry, but design modeling mistakes can reduce the accuracy, validity, and quality of the 3D model. Thus, in addition to increasing technical Revit proficiency through its toolset, architects and other users need to identify and navigate around common mistakes and limitations, to eliminate 3D modeling ambiguities.
In summing up, it would be careless not to highlight another common user issue:
Generating multiple views. This leads to inefficient view tracking and performance problems.
Creating too many views of your building model leads to inaccurate view tracking, unsorted views, and naming issues. This places an extensive load on the 3D model and Revit resources. Missing the right view can lead to irrelevant outcomes and low productivity.
Best practice: Generating a strong naming practice can resolve this error. Add a purpose to every view and sort them with the Revit Browser Organization Tool. Navigation and finding views become easier.
Revit 2023 has rolled out new updates and features for architects and construction professionals including filter by sheet, measure in 3D, views in use, fill patterns in 3D families, and other features. Working with an outsourcing partner like HitechDigital which specializes in Revit modeling can help global architects and construction firms to quickly gain exceptional efficiencies, quality, and save time and costs in building design modeling.







