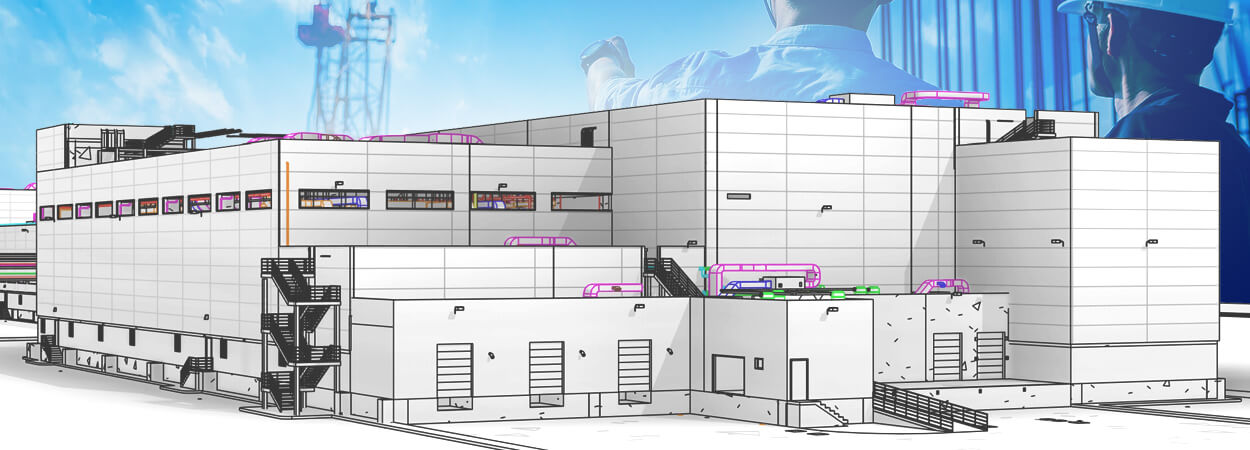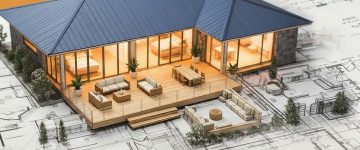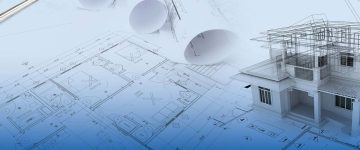- Revit modeling overcomes challenges of legacy CAD tools related to disconnected processes, inaccuracies and workflow stagnancies.
- Revit can automate building design and integrate well with BIM software.
- Use of Revit families, speeds up, and optimizes the designing workflow.
Revit has gained immense popularity in the last five years. This BIM authoring software’s parametric 3D modeling capabilities allow building engineering consultants to achieve complete control over their projects. Revit’s suite of powerful features push up effectiveness, efficiency, and sustainability in building design.
In fact, according to research by Enlyft, Revit is the most popular tool used for architectural engineering and construction in the USA. 90% of firms in the US and over 80% in the UK use Revit to create BIM deliverables.
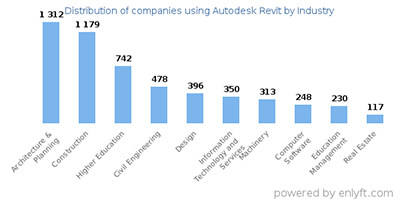
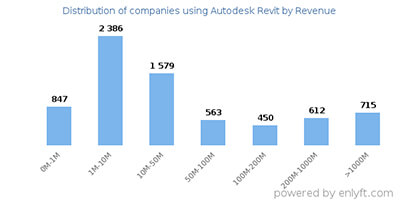
Revit is a transformational tool for 3D modeling software for BIM users. When using CAD tools, users focus on the drawing aspect. In contrast, with Revit BIM, you first generate a building model and then extract drawings from it. Effective Revit modeling tips and pushing up the learning curve helps building engineering speed up the modeling process while keeping data integrity and quality intact.
In this article, we address the challenges faced by building engineers using legacy methods and tools for building design. They are unable to devote time to gathering an in-depth knowledge of Revit and its applications. We have given here top 10 Revit techniques to such new Revit users to bring them up to speed.
Challenges faced by building engineers using legacy methods
Legacy CAD tools and orthodox design workflows are a thing of the past. They create debacles for architects and engineering consultants working on modern, fast-paced construction projects. Depending on traditional 2D drawings creates a series of challenges for architects and engineering consultants in the preconstruction stage, including:
- Stagnancy in work processes
- Disconnected and data-lacking designs
- Inaccurate and fragmented construction drawings
- Absence of visualization and clashes
- Low-quality design and construction deliverables
- Lack of collaboration between multiple teams and disciplines
- Unavailability of automation, coordination, collaboration, energy analysis, scheduling, and rendering
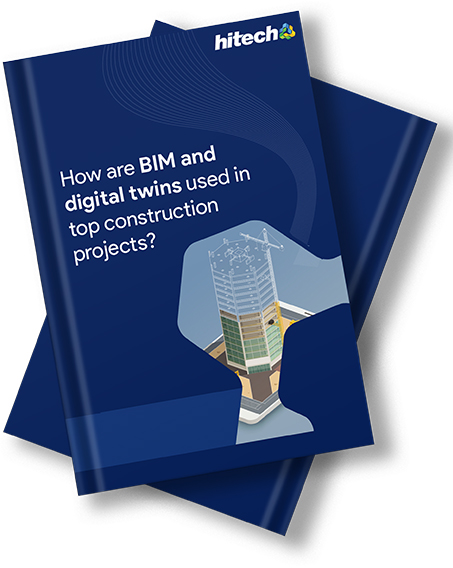
How are BIM and digital twins used in top construction projects?
- BIM and Digital Twins provide unique yet complementary capabilities.
- BIM focuses on design and construction; Digital Twins enable real-time monitoring and predictive maintenance.
- Integrating BIM and Digital Twins enhances decision-making, asset management, sustainability, and efficiency.
10 advanced Revit modeling tips
1. Use text types and invisible selection in internal notes
Designers and engineering consultants can use various Revit architecture tips and tricks, such as using internal notes to track changes. Integrating notes into your 3D model makes model viewing simpler and betters communication across teams. But as projects move forward, the depth of notes becomes too large for views, and cumbersome to access.
This can be avoided by using a text type. Using an invisible selection of text can simplify printing with no text within the model. To view the notes again, users can revert to the text type without deleting the notes.
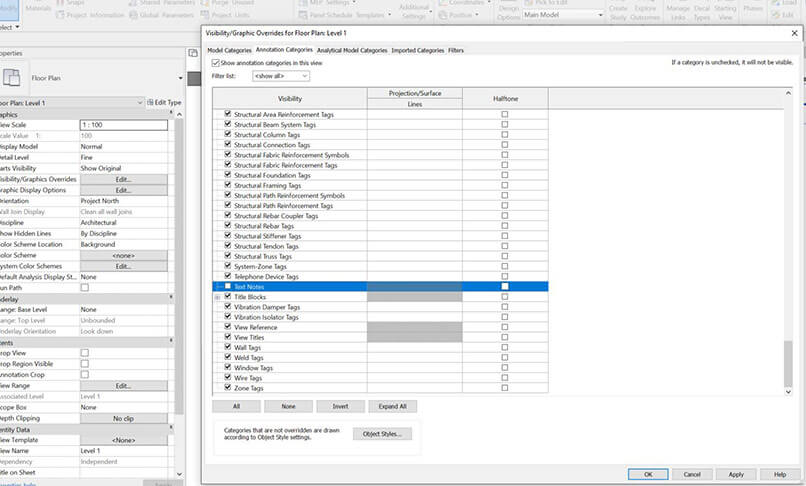
2. Use the 3D window
As Revit is 3D modeling software, it is best to open the 3D view to visualize plans and sections. Users can leverage the equidimensional view or the hot buttons to order open views.
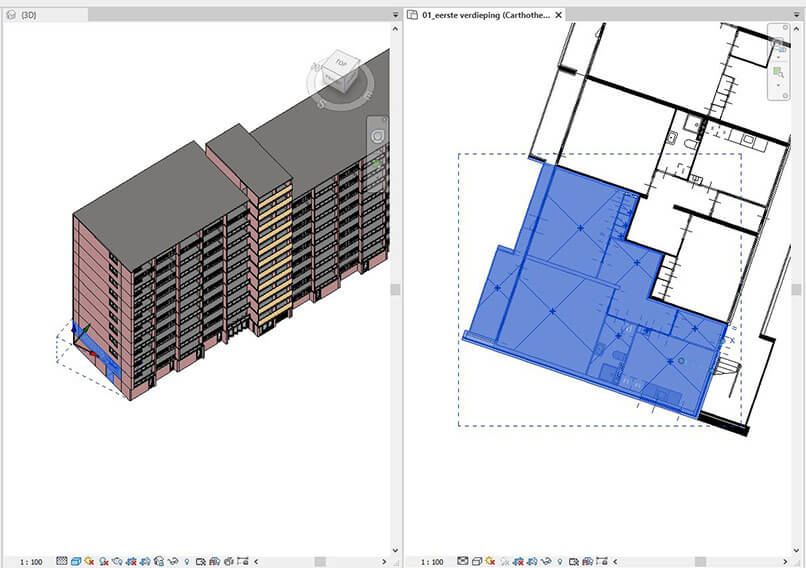
3. Stay away from unnecessary back-clicking
Back clicks can be unproductive with object families. Unnecessary double clicks can spoil workflow and waste time in constant error correction. Revit offers a suite of features to balance the clicking process.
- Select the user interface from the Options menu
- Configure menu items by accessing Revit options for mouse clicks
- Disable double-clicking for any chosen series of items
- Set the second click feature to “do nothing” to save time
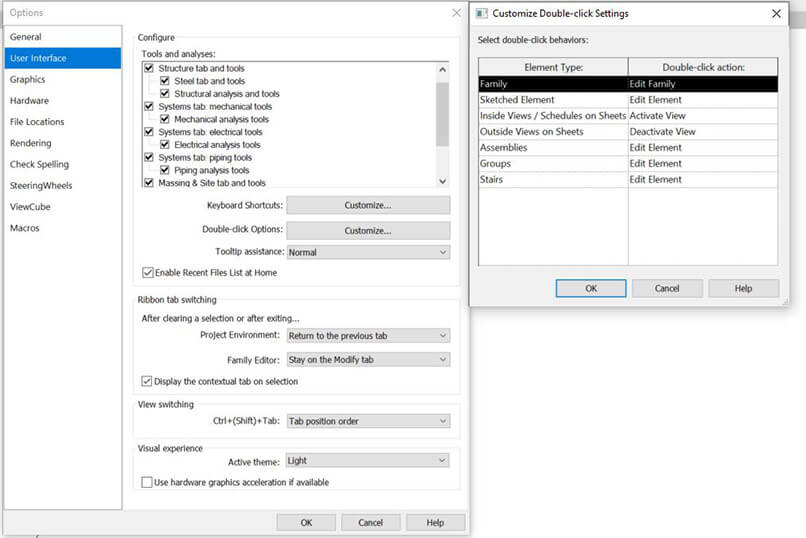
4. Use the power of project scheduling with a visual representation
Visualizing the 3D Revit model can help architects and design engineers access a sea of information. Changes in the database are easier to make than changing the model itself. As schedules represent various parts of the model, we can edit them to reduce time-consuming tasks. For example, suppose you have doors in the model, and you need to change the height of the doors. Architects and design engineers can use the create Schedule feature to specify the need, and let Revit handle the rest.
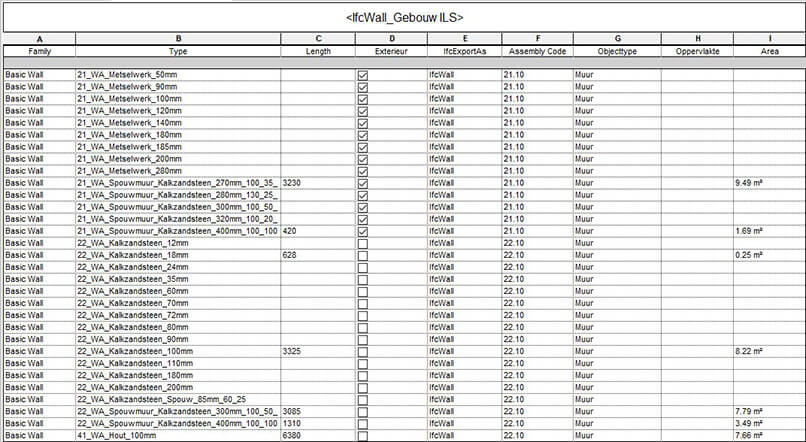
An architectural and engineering firm from Manchester, UK, approached HitechDigital for a mixed-use building construction project. We used Revit and other software for 4D BIM modeling, and to generate a coordinated 3D BIM model. Clashes were identified and resolved, and a 4D BIM model with a Timeliner video using Navisworks was generated.
With the complete project handed over in 2 months, the client could exponentially enhance design intent, save costs, and reduce rework.
5. Automate apps to enrich your 3D modeling experience
While Revit has an extensive community, users can utilize apps and plugins that suit their specific needs to be more productive. Automation tools like Revit Dynamo and customized Revit libraries can be integrated into the 3D modeling process to eliminate repetitive tasks and customize elements. Dynamo helps speed up the modeling process, while Revit families drive greater accuracy, improve model quality, and enhance data reliability.
The addition of objects and textures into the Revit interface and leveraging inter-compatibility with other design software can ease the 3D modeling process and speed up tasks.
Using the Family Editor settings to modify or create new families.
Editing a family in Revit from a project:
- Use the drawing area to select a family instance
- Click the modify | element tab. Select the mode panel to edit the family
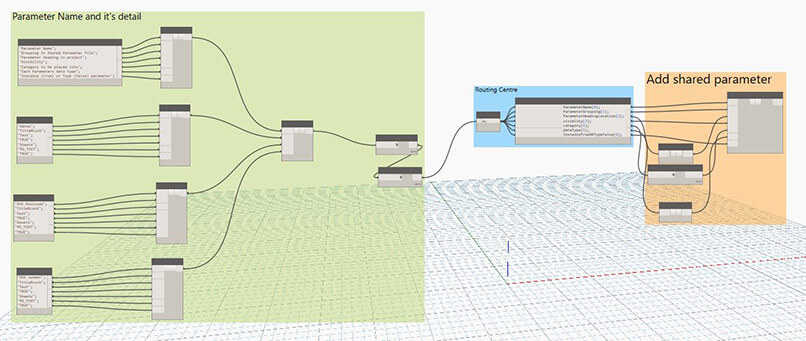
Edit a loadable family outside the project:
- Open the family tab from the File Tab
- Browse to the file that contains the family and open it
An architectural and engineering services firm from Europe hired HitechDigital for Revit modeling services in a housing corporation project. Revit was used to create 100,000 BIM models at LOD 200. Floor plans, façade views, and accurate BOQs accompanied each model. GIS data was linked to every BIM model, and the data sheets were uploaded to the online platform.
Revit Dynamo scripts were used to automate repetitive tasks and augment the 3D BIM modeling process. This led to the client garnering 50% in time savings, 18% in cost savings, and 100% accuracy of deliverables.
6. Do not overuse 3D elements
The use of 3D lines and masking regions can make the 3D model heavy. Integrating 2D models to depict conventional signs of building elements in various views makes it easy to handle the 3D model. Though it is tempting to do so, the overuse of 2D objects or elements can reduce the detailing aspect within the Revit 3D model.
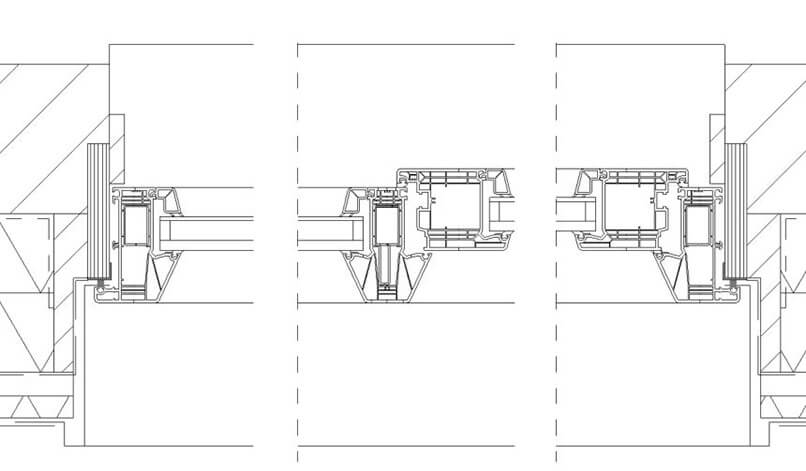
7. Deploy templates from the current view for presentations
Architects and building design engineers can use the best Revit shortcuts and advanced Revit tips and tricks to generate view presentations. Setting the presentation view to a view template can reduce the need to create multiple-view presentations.
- Set the presentation view to create a view template through the current presentation view
- Assign this view template for facades in the View Tab
- Automate the setting of view templates for every façade
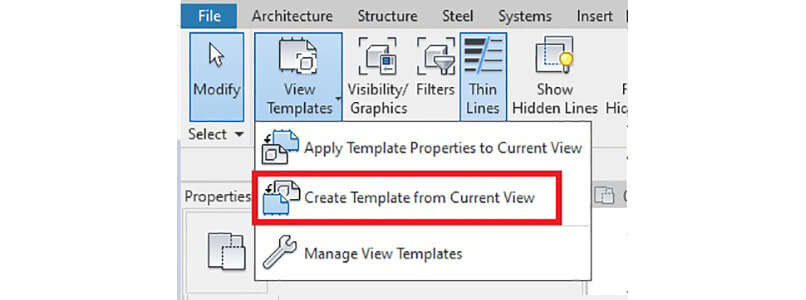
8. Accomplish tasks across multiple views
Completing repeated tasks across multiple views can be cumbersome. Applying a new view template can be time consuming, as it becomes repetitive. Even changing properties across multiple views can be cumbersome for architects and engineering consultants. Users do not have to create a separate view within Revit, as the Project browser simplifies the task with a single Ctrl button to select several views. Editing the properties through the Properties Option makes editing a breeze within multiple views.
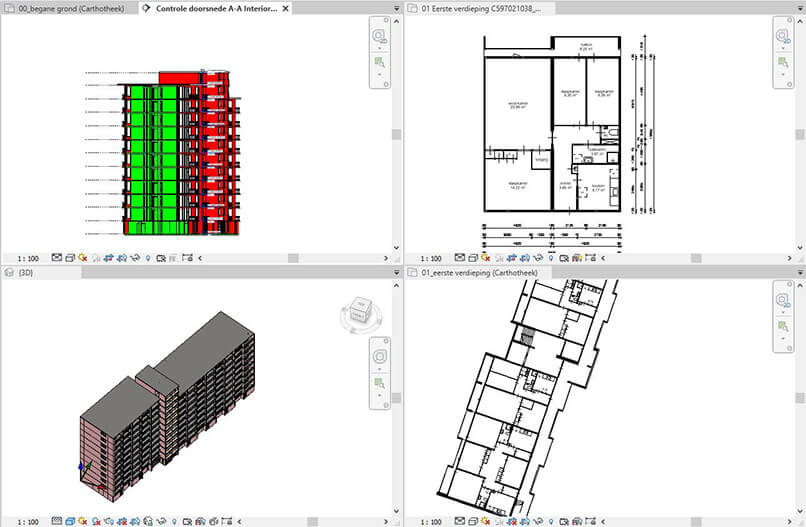
9. Select your objects wisely
Selecting unwanted objects during a crossing or window selection can lead to errors and productivity issues. Revit provides users with the capability to select the right objects. These tools include:
- Link selection – Turn off link selection after a specific link has been selected to mitigate the wrong link selection
- Link pinning – Pin the links and do not use the align command
- Underlay selection – Keep the underlay selection turned off
- Filter – Use the filter button to make sure element selection is precise

10. Utilize BIM 360 to store BIM files in the cloud
BIM files can become huge as the data in the 3D model increases. With properties increasing, large files stored within physical systems can reduce system performance and load times. Use of BIM 360 and the abilities of a cloud native platform helps every team member access BIM files. This promotes quick coordination between the back office and field teams.
HitechDigital used BIM 360 to create a coordinated 3D Revit model at LOD 300 for a 4-story residential project. This was for an architectural and engineering consulting firm in the UAE. The use of Revit as the core tool helped reduce design revisions, save time, and decrease waste.
Top 3 practices to make Revit work better for your project
- Updating your Revit software continuously improves its performance to work faster and better. Users need to patch and fix Revit with quarterly or yearly updates
- Install the same version of Revit across the entire company to maintain compatibility, usability, and seamless communication
- Always keep a copy of your original model and select the “Create New Local” option
The potential of Revit data
Revit schedules or spreadsheets can be transformed into graphics for better visualization and collaboration. Processing and extracting data from Revit to derive insights on design and modeling is something architects and engineering consultants need to consider. The potential of Revit data is limitless, and here are a few ways in which the data can be leveraged within Revit.
- Supported design
- Database collaboration
- Quality control validation
Conclusion
Revit can take your 3D modeling process to the next level. Engineering consultants need to explore every feature of Revit to improve productivity and effectiveness. Revit has a large user base and has been constantly developing to simplify and speed up design and engineering.
HitechDigital specializes in 3D BIM Revit modeling and automation for architectural, structural, and MEP building consultants. We have a long and rich track record of providing successful 3D BIM solutions for international building projects. We hope these tips in Revit modeling, that we use ourselves, will help you be more efficient and productive as a building engineering consultant.
