- Autodesk Forge’s cloud-based design APIs and cross-platform model takes design automation and project collaboration in the AEC industry to a whole new level.
- Forge’s compatibility with 60 widely used AEC formats helps to reclaim and reuse the knowledge recorded in old AutoCAD drawings.
- The WebGL browser of Forge can render both 2D and 3D models and can be accessed from any device through internet browsers like Chrome, Firefox or Microsoft Edge.
In a world where multiple AEC disciplines are striving for ‘connected construction’, Autodesk Forge’s ability to create an integrated environment has made it indispensable.
A key advantage that Forge brings is its compatibility with over 60 common AEC formats. This means traditional AEC players can reclaim and reinvest their capital of intellectual efforts captured in AutoCAD drawings over years. They can easily pull out projects created a decade before Autodesk Forge was born, and present visualizations to clients today, rendered in Forge.
However, Forge’s true powers lie in its design automation, data management, model derivative APIs and WebGL-based viewer that can render both 2D and 3D models through regular internet browsers. That means you can view Fox renders in 3D, and interact with them through browsers like Chrome, Firefox, Microsoft Edge and others. It takes connectivity to a level where cross-platform communication, real-time view of project progress, workflow process optimization and supervision become seamless through a unified interface. And that interface can be accessed through any terminal — desktop, tablet or smartphone and from anywhere.
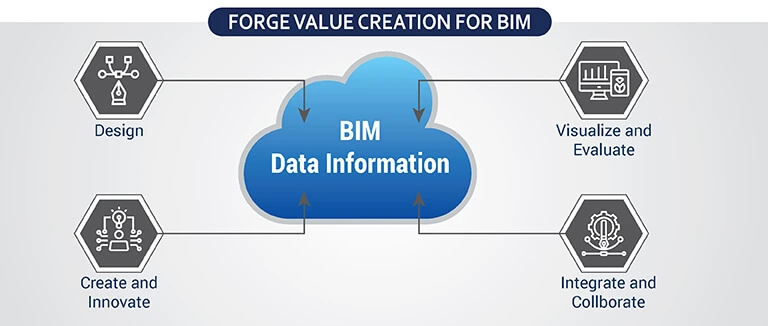
What has made Forge dear to its users is that it takes a supplementary approach, and doesn’t force discarding other software.
So, let’s look at the key challenges Autodesk Forge helps to solve in AEC planning and design.
Challenges faced with conventional ways of communication, design and collaboration
Design clashes
Construction designs involve multi-disciplinary requirements from architecture, interior designs and civil designs to MEP, HVAC, fire and other utility systems designs. If all design considerations are not addressed accurately, they result in clashes in the development phase due to space constraints and planning. For example, HVAC ducts may collide with water plumbing or fire protection. These trigger redesign, delay in construction and increased cost.
If these clashes are detected at the early stages of design development, it saves a lot of time and improves the quality of construction project. For this, multi-disciplinary designers need to work in a common BIM workspace and collaborate with each other while creating their designs.
Wrong estimates and over cost
Estimated budgets arrived at from paper sketch concepts, paper drawings and manual estimation methods, are based entirely upon the experience of cost estimators. Any manual error could create a huge gap in projected budgets- turning them either under budget or over budget. It also delays construction development due to lack of communication with field engineers, workers and vendors, resulting in material and labor wastage.
Data mismatch
No one likes being forced to take decisions based on stale data or information that may not reflect current realities. But routine BIM coordination offers little real-time visibility to stakeholders. This is a gap easily bridged by Autodesk Forge, which also seamlessly solves the discord otherwise created by multiple systems, data mismatch and resultant errors.
Delayed decision making
At the bidding stage, every contractor needs a ball park figure and rough draft of concept design to help owners make informed decision on design and budget. Conventional ways of creating concepts take a long time and may be nowhere near to the required ball park figure due to lack of project visualization. This delays the decision making process, increases iterations at concept stage and leads to loss of confidence of project owner and finally may result in loss of the bid.
To overcome these challenges, Autodesk Forge provides real time data on progress and project requirements, helping stakeholders know the status and reschedule management accordingly.
How Autodesk Forge helps automate BIM processes and workflows
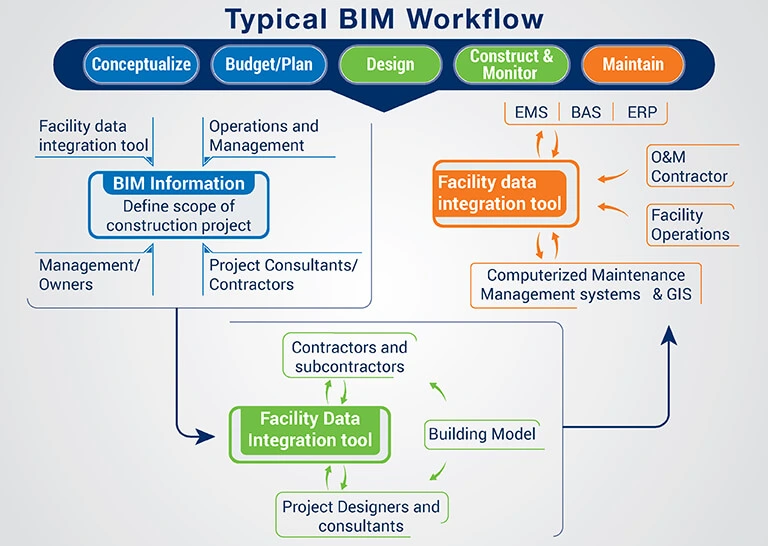
Forge Design Automation (Automating model generation)
Autodesk Forge enables design automation for various applications of AutoCAD, Inventor, Revit and 3DMAX.
For AutoCAD and Inventor, user can create scripts in AutoLISP and create routines for various drawing creation, modification and process for project documentation.
It also allows checking for:
- drawing compliance standards
- automated title blocks updating
- plotting and purging drawings
Forge creates BOM with pricing and material data for quantity takeoffs, vendor purchasing and manufacturing. It allows automated mass transfer of files for ease of operation, storage and accessibility to right stake holders. It also provides controls for workflow creation and process automation for design reviews and collaboration.
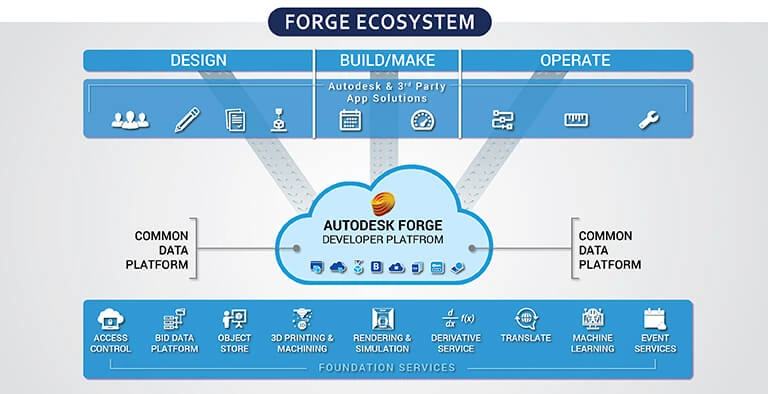
For Revit, user can access Revit data without installing Revit on their desktop with the help of Revit DB API.
Forge allows users to:
- create and automate customized workflows for Revit families (RFAs)
- analyze model data for clash detection and modifications
- extract automated reports for construction documentation like estimation, scheduling, takeoffs
- access data in real time from anywhere any time
For 3Ds Max, users can build custom solutions that make use of 3Ds Max capabilities for 3D modeling, rendering, animation, and simulation. It allows automated tasks for model optimization, rendering and publishing with the use of plug-ins and MAXScript.
Forge Visualization (Displaying in the Forge Viewer)
Visualization is the key for any successful construction project. When designers want to collaborate with architects or contractors, they can simply use their designs or concepts created in 3D building models and 2D drawings in Forge Viewer API.
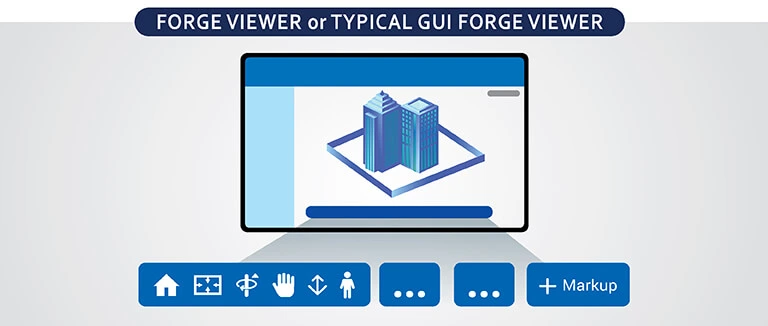
The viewer gets embedded in a web page. This helps them:
- create more flexibility and allows communicating and collaborating anywhere, any time and on any platform
- rotate, zoom, explode, make sections and also take measurements interactively.
- control the display of objects
- gain real life experience of building with high level of rendering
- create markup for any modifications, take prints and share a link for effective communication and collaboration
Forge Configurator (Creating configurators)
At an advanced level, viewer is used for configurator with additional features of configuration, pricing and quote creation. It allows user to configure designs of their choice from available options, enhances user experience and enables improved decision making. Building product manufacturers use the configurator for their CTO product offerings like doors and windows.
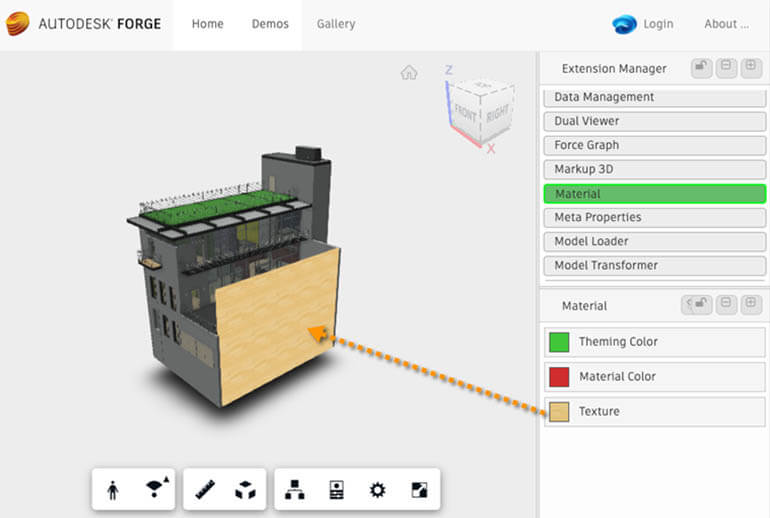
Forge BIM 360
BIM 360 is a very high level API in the Forge family that promotes efficient working. It completely automates BIM project management through integration, workflow creation and shaping processes in a controlled manner.
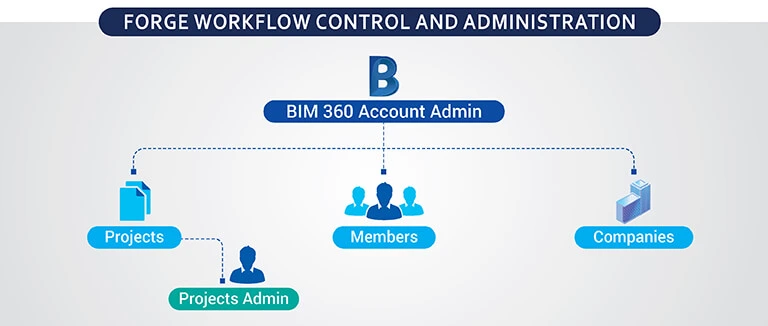
With the help of Forge BIM 360 APIs user can create multiple system integration and allow the exchange of different data files on a common platform. They can create multiple BIM projects, visualize, share documentation and maintain common storage of data. Forge BIM 360 allows users to create multiple controlled workflows for efficient execution of construction projects.
Reduce repetitive tasks and accelerate BIM processes
Automate model generation with customized workflows using Forge.
Know more about our BIM Automation Services →Conclusion
With its enormous flexibility, cloud-based integrations, cross-platform communication, and design automation power, Forge helps its adopters switch between the birds-eye view of a BIM project to a granular and microscopic one at the click of a mouse.
With internet browsers acting as the gateway to Forge applications, real-time data communication and integration of big data becomes easy. So, does monitoring, inspection and creation of design automation. In Forge-powered BIM workflows, the majority of the stakeholders have no need to be tied down to physical offices and locations and high-end PCs. Forge brings to the AEC industry what its stakeholders have always wanted — use software of personal choice, be free of work location shackles, and experience tight cross-platform integration. Remote collaboration at its best. Forge ahead.







