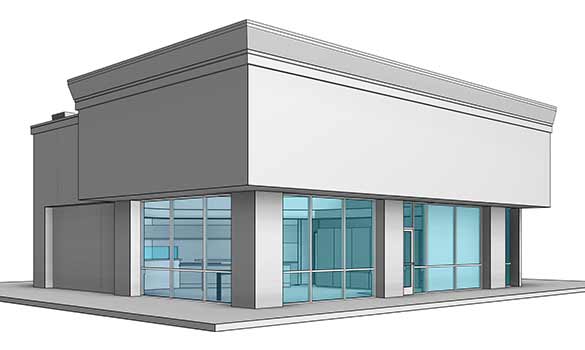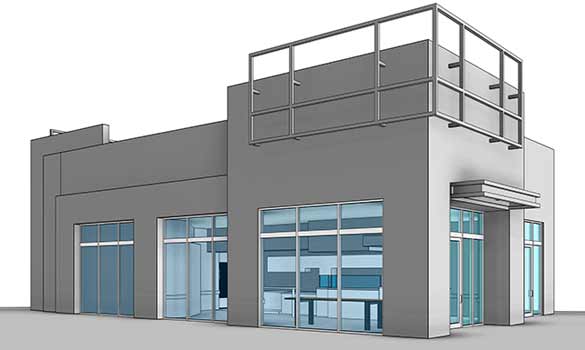
The client is a leading surveying company in the USA providing building survey, design, construction, and management solutions to a global clientele.
The client was preparing a detailed roadmap for renovation and retrofit for a leading chain of coffee outlets in the USA. This required insights into, and assessment of the as-is condition of the outlets. After an extensive extrapolation, they obtained photographs and data of the construction site through scanners and drones.
The client then approached HitechDigital to develop information-rich coordinated 3D as-built BIM models from point cloud data which could provide 360-degree visualization to every area of the outlets. The information would relate to the current status of available spaces, furniture and equipment layout, positioning of fixtures and lighting etc. which would help client plan future renovations.
 Exterior Details
Exterior Details
 As-built Revit Model Converted from Point Cloud Data
As-built Revit Model Converted from Point Cloud Data
An initial project review and assessment threw up many challenges for the BIM team which included:
The HitechDigital BIM team delivered as-built coordinated Revit models from point cloud data with an accuracy of +/-10mm within 16 weeks.
Detailed as-built documentation with cover sheet, site plan, floor plan, building section, reflected ceiling plan, above ceiling plan, roof plan, interior elevations, etc. was also shared to facilitate understanding of as-is building condition.
The input documents included point cloud data of the outlet, 360° photographs, CAD drawings and other reference images .
