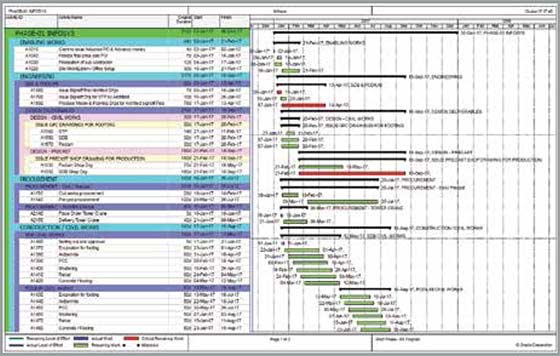Client Profile.
The client is a leading architectural design, engineering and construction services provider in the US, specializing in structural, HVAC, MEP, sustainable design, and interior design for hospitality construction.
Business Need.
The client was working on an international hotel project. To ensure optimal positioning of ducts, pipes and other MEPF elements, they needed accurate spatial planning to ensure that there were no clashes between different MEP components. The firm had 2D designs of different MEP disciplines but needed a coordinated 3D view of the entire MEP system for enhanced visibility and better planning.
The client partnered with HitechDigital to:
- Convert 2D design data of different MEP disciplines into a clash-free coordinated 3D MEP model
- Create Revit families of hotel plumbing fixtures
- Generate BOQs from the model for cost estimation
The clash-free coordinated MEPF model would improve coordination, reduce RFIs and enhance decision making for effective construction management.
Challenges.
Generating an accurate 3D MEPF model from the 2D drawings posed multiple challenges which the BIM engineers at HitechDigital needed to address and resolve.
- The multidisciplinary drawings came in from different sub-contractors and consultants and had inconsistencies
- The information shared in the 2D drawings was at times limited and needed raising of multiple RFIs to get a complete picture
- Meeting a short timeline of 6-7 weeks was a challenge given the time-consuming back and forth communication
- There were coordination challenges in trying to sync the drawings from different disciplines and avoid interference between HVAC systems, electrical and plumbing systems, etc.
Solution.
BIM modelers at HitechDigital created and delivered a 3D MEPF model at LOD 300 in Revit. Clash reports were generated in Navisworks to detect and rule out any interdisciplinary clashes.
The team also generated accurate BOQs for cost estimation.
Approach.
The BIM engineers studied the various input designs and documented gaps and potential design clashes. Scheduling and resource plans were also worked out accordingly.
- The input design files for mechanical, plumbing and fire protection disciplines were imported into a REVIT file
- A coordinated MEPF 3D BIM model was generated at LOD 300.
- Clash detection reports were then generated in Navisworks, and clashes were resolved in Revit; client feedback and inputs were accommodated to implement changes.
- As an additional deliverable, the team also created customized Revit families for the plumbing fixtures of hotel rooms.
- The MEPF model was accompanied by detailed documentation about information on precise placement of various MEPF components.
- BOQs were then generated from the coordinated MEPF BIM model based on detailed material specifications listed against each element of the MEPF system.
Software and technology.
- Autodesk Revit & Autodesk Navisworks


