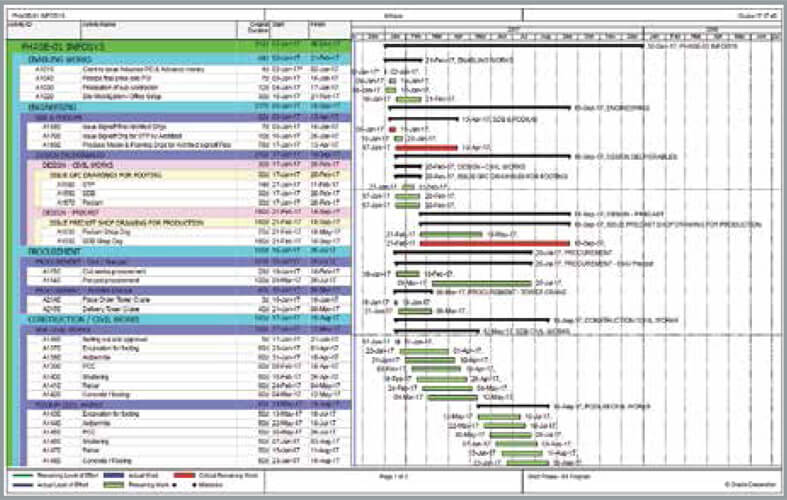Client Profile.
Leading architectural firm specializing in planning & designing
Industry: Construction
Objective.
HitechDigital delivered a multi-disciplinary BIM coordinated Revit model of the student dorm along with 4D simulation of the entire project with help of Navisworks manage software, in a short span of 8 weeks.
Business Needs.
- 4D simulation to accurately map construction program & actual Revit model in tune with exact time and date of construction.
- Graphical representation of actual construction timeline with dates.
- Plan activities for precise construction timelines.
Challenges.
- Shortest turnaround time of 8 weeks.
- BIM model for all architecture, structure and MEP disciplines.
- 4D simulation according to MS project schedule.
HitechDigital’s Solution.
Revit Modelers at HitechDigital prepared a Revit BIM model for architectural, structural and MEP disciplines along with 4D simulation video in Navisworks manage to assist client with real time project view, within stipulated deadline of eight weeks.
Approach.
- Model of LOD 300 categorized in phases / construction sequences.
- Model imported in Navisworks.
- Search sets made as per the timeline program given by client (date).
- Included logistics and temporary construction equipment details in the animation.
- Linked the search sets to the ‘time’ as per schedule.
- Simulation were checked for animation and then exported.
Benefit.
- 4D video output had exact line time, dates and elements as per Input Project Construction program.
- 4D simulation had animation of moving cranes and cars – which made it look more realistic.
- Using construction simulation, client controlled the ever changing worksite.
- Facilitated architects, constructors, engineers, manufacturers, designers with real-time view of the project.
- Manpower planning adhering to construction phases.
Client Speaks.
4D Simulation by HitechDigital reduced the time required to review, and it even challenged the schedule by providing a dynamic visualization of spatial or sequence constraints in the construction schedule. It allowed our teams to openly communicate and plan for the ever-changing site constraints.
Result.
Arrangement of logistics saved construction time and cost


